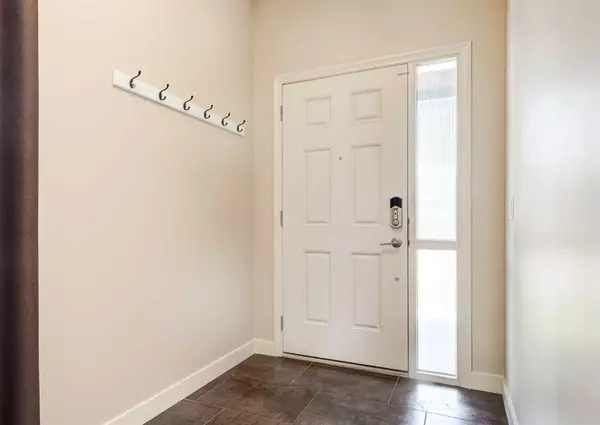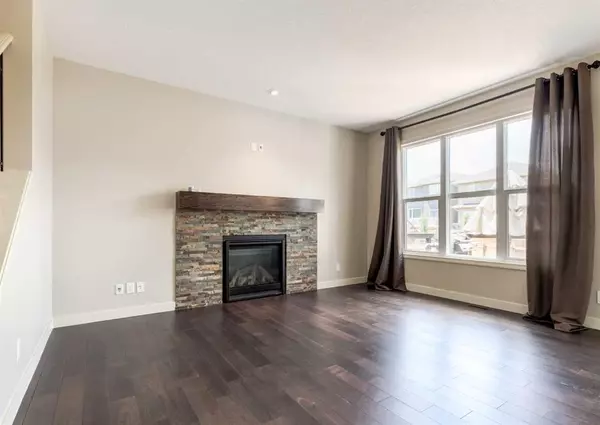For more information regarding the value of a property, please contact us for a free consultation.
354 Evanston WAY NW Calgary, AB T3P 0P7
Want to know what your home might be worth? Contact us for a FREE valuation!

Our team is ready to help you sell your home for the highest possible price ASAP
Key Details
Sold Price $726,000
Property Type Single Family Home
Sub Type Detached
Listing Status Sold
Purchase Type For Sale
Square Footage 2,145 sqft
Price per Sqft $338
Subdivision Evanston
MLS® Listing ID A2059624
Sold Date 07/09/23
Style 2 Storey
Bedrooms 3
Full Baths 2
Half Baths 1
Originating Board Calgary
Year Built 2015
Annual Tax Amount $4,347
Tax Year 2023
Lot Size 4,058 Sqft
Acres 0.09
Property Description
Immaculate, stylish and move-in ready home ideally located just down the street from St. Josephine Bakhita School. Also within walking distance are numerous parks, playgrounds, the extensive pathway system that winds around the environmental reserve and the shops, services and restaurants at Evanston Towne Centre. Then come home to a quiet sanctuary with stunning curb appeal. Numerous windows stream in seemingly endless natural light illuminating the open floor plan. Show off your culinary prowess in the beautiful yet functional kitchen featuring a gas cooktop, built-in oven, stainless steel appliances, a centre prep island plus a peninsula island with seating and a large pantry for extra storage. The inviting living room promotes relaxation in front of the stone encased fireplace while clear sightlines allow for unobstructed conversations between all of the main living spaces. Adjacently the dining room leads to the rear deck encouraging a seamless indoor/outdoor lifestyle. Gather in the upper level bonus room for movies, games and play. 3 spacious bedrooms are also on this level including the indulgent master suite with plenty of room for king-sized furniture, a large walk-in closet and a spa-inspired ensuite boasting dual sinks, a separate shower and a deep soaker tub for a relaxing dip after a long day. A spacious laundry room is also conveniently located on this level. Barbeque and unwind on the glass railed deck in the west facing backyard with plenty of grassy area for kids and pets to play. This outstanding home bestows a ton of stylish space for any growing family and an unsurpassable location in an extremely friendly neighbourhood!
Location
Province AB
County Calgary
Area Cal Zone N
Zoning R-1s
Direction E
Rooms
Other Rooms 1
Basement Full, Unfinished
Interior
Interior Features Breakfast Bar, Double Vanity, Kitchen Island, Open Floorplan, Pantry, Recessed Lighting, Storage, Walk-In Closet(s)
Heating Forced Air, Natural Gas
Cooling None
Flooring Carpet, Laminate, Tile
Fireplaces Number 1
Fireplaces Type Gas, Living Room
Appliance Built-In Oven, Dishwasher, Gas Cooktop, Microwave, Range Hood, Refrigerator, Window Coverings
Laundry Upper Level
Exterior
Parking Features Additional Parking, Double Garage Attached, Driveway, Oversized
Garage Spaces 2.0
Garage Description Additional Parking, Double Garage Attached, Driveway, Oversized
Fence Fenced
Community Features Park, Playground, Schools Nearby, Shopping Nearby, Sidewalks, Walking/Bike Paths
Roof Type Asphalt Shingle
Porch Deck
Lot Frontage 39.37
Total Parking Spaces 4
Building
Lot Description Back Yard, Lawn, Landscaped, Rectangular Lot
Foundation Poured Concrete
Architectural Style 2 Storey
Level or Stories Two
Structure Type Cedar,Stone,Vinyl Siding
Others
Restrictions Restrictive Covenant
Tax ID 82941468
Ownership Private
Read Less
GET MORE INFORMATION




