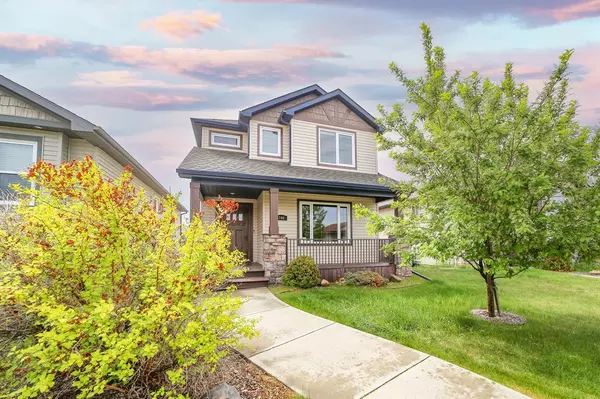For more information regarding the value of a property, please contact us for a free consultation.
748 Mt Sundance LN W Lethbridge, AB T1J 0T3
Want to know what your home might be worth? Contact us for a FREE valuation!

Our team is ready to help you sell your home for the highest possible price ASAP
Key Details
Sold Price $405,000
Property Type Single Family Home
Sub Type Detached
Listing Status Sold
Purchase Type For Sale
Square Footage 1,674 sqft
Price per Sqft $241
Subdivision Sunridge
MLS® Listing ID A2039812
Sold Date 07/10/23
Style 2 Storey
Bedrooms 4
Full Baths 3
Half Baths 1
Originating Board Lethbridge and District
Year Built 2008
Annual Tax Amount $4,123
Tax Year 2022
Lot Size 3,847 Sqft
Acres 0.09
Property Description
CHECK OUT THE VALUE IN THIS GREAT FAMILY HOME AND MOVE IN RIGHT AWAY! This beautiful two storey home is only a five minute walk from beautiful Sunridge Park and the Senator Joyce Fairbairn Middle School. This home is rich in quality and rich in design, yet so practical for the family. It is perfect for the busy family who needs a big house and low maintenance yard. Offering 4 bedrooms, 3.5 baths, second floor laundry room, granite countertops, rich maple cabinetry, hardwood floors, covered front verandah, walkout basement to a patio, deck, side patio, and solid custom wood entry door. Built energy efficient with ICF (Insulated Concrete Form) basement, tankless hot water system, heat exchanger, and air conditioning. Come and see this large family home with many upgrades and located in family friendly Sunridge. Call your realtor® today!
Location
Province AB
County Lethbridge
Zoning R-L
Direction N
Rooms
Other Rooms 1
Basement Separate/Exterior Entry, Finished, Walk-Out
Interior
Interior Features Tankless Hot Water
Heating Forced Air, Natural Gas
Cooling Central Air
Flooring Carpet, Ceramic Tile, Hardwood
Fireplaces Number 1
Fireplaces Type Gas, Living Room
Appliance Central Air Conditioner, Dishwasher, Garage Control(s), Refrigerator, Stove(s), Washer/Dryer, Window Coverings
Laundry Laundry Room, Upper Level
Exterior
Parking Features Double Garage Attached
Garage Spaces 2.0
Garage Description Double Garage Attached
Fence Fenced
Community Features Lake, Park, Playground, Schools Nearby, Shopping Nearby, Sidewalks, Street Lights
Roof Type Asphalt Shingle
Porch Deck, Patio
Lot Frontage 36.0
Total Parking Spaces 4
Building
Lot Description Back Yard, Landscaped
Foundation ICF Block
Architectural Style 2 Storey
Level or Stories Two
Structure Type Stone,Vinyl Siding
Others
Restrictions None Known
Tax ID 75904010
Ownership Registered Interest
Read Less



