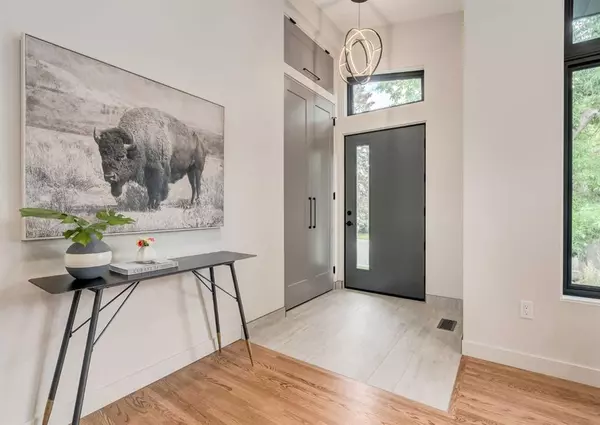For more information regarding the value of a property, please contact us for a free consultation.
3105 Leduc CRES SW Calgary, AB T3E 5X1
Want to know what your home might be worth? Contact us for a FREE valuation!

Our team is ready to help you sell your home for the highest possible price ASAP
Key Details
Sold Price $1,400,000
Property Type Single Family Home
Sub Type Detached
Listing Status Sold
Purchase Type For Sale
Square Footage 1,429 sqft
Price per Sqft $979
Subdivision Lakeview
MLS® Listing ID A2059174
Sold Date 07/10/23
Style 4 Level Split
Bedrooms 4
Full Baths 3
Half Baths 1
Originating Board Calgary
Year Built 1963
Annual Tax Amount $4,012
Tax Year 2023
Lot Size 4,994 Sqft
Acres 0.11
Property Description
Welcome to this executive four-level split that has undergone complete renovations for the ultimate luxury living experience. Every inch of this home has been transformed with high-end finishes and superior craftsmanship to suit the discerning homeowner's taste. With four bedrooms, three full bathrooms and one-half bathroom, this mid-century modern home features a stunning kitchen with warm walnut cabinetry, an oversized center island, and leather granite countertops that sets the standard for contemporary living. A beautiful vaulted ceiling adds a sense of grandeur and luxury to the main floor. A contemporary gas fireplace in the living room provides warmth and ambiance, perfect for cozy nights. The oak hardwood flooring adds a touch of sophistication and elegance, while the spacious living and dining room offers ample room for entertaining guests or simply relaxing with family. The expansion includes a 2-piece bath, main floor laundry, and an access breezeway to the west rear yard patio and garage. The upper level offers two spacious primary bedrooms, each with ensuites. A generous size family room provides ample space for lounging or entertaining, and the lower level includes additional room for an exercise room and office. The professionally landscaped exterior invites the homeowner to relax and indulge in the beauty of this one-of-a-kind property. A perfect blend of form and function, makes this home a fantastic choice for those seeking an elegant, contemporary lifestyle. Take advantage of the opportunity to make this exquisite property your own. Book your viewing appointment today and experience the pinnacle of luxury living!
Location
Province AB
County Calgary
Area Cal Zone W
Zoning R-C1
Direction E
Rooms
Other Rooms 1
Basement Finished, Full
Interior
Interior Features Bar, Breakfast Bar, Built-in Features, Closet Organizers, Double Vanity, High Ceilings, Natural Woodwork, No Animal Home, No Smoking Home, Open Floorplan, Recessed Lighting, Soaking Tub, Stone Counters, Vaulted Ceiling(s), Walk-In Closet(s)
Heating High Efficiency, Forced Air, Natural Gas
Cooling None
Flooring Carpet, Hardwood, Tile
Fireplaces Number 1
Fireplaces Type Gas, Living Room
Appliance Dishwasher, Dryer, Gas Stove, Microwave, Range Hood, Refrigerator, Washer
Laundry Laundry Room, Main Level
Exterior
Parking Features Alley Access, Double Garage Attached, Garage Faces Rear
Garage Spaces 2.0
Garage Description Alley Access, Double Garage Attached, Garage Faces Rear
Fence Fenced
Community Features Park, Playground, Schools Nearby, Shopping Nearby
Roof Type Flat Torch Membrane
Porch Deck
Lot Frontage 50.0
Total Parking Spaces 2
Building
Lot Description Back Lane, Back Yard, Front Yard, Lawn, Low Maintenance Landscape, Landscaped, Level, Private, Rectangular Lot
Foundation Poured Concrete
Architectural Style 4 Level Split
Level or Stories 4 Level Split
Structure Type Stucco,Wood Frame
Others
Restrictions None Known
Tax ID 82860667
Ownership Private
Read Less



