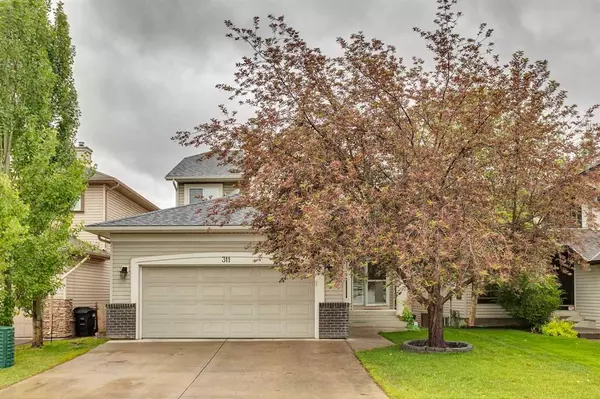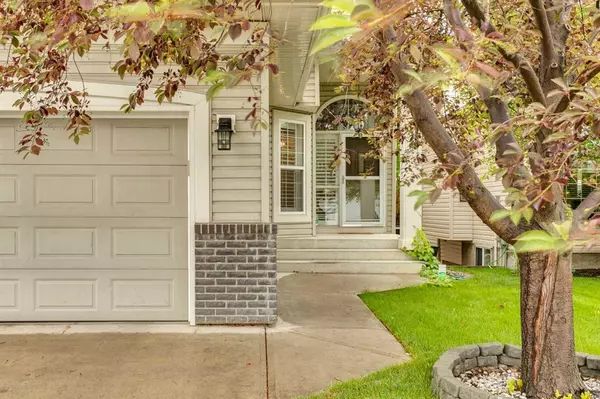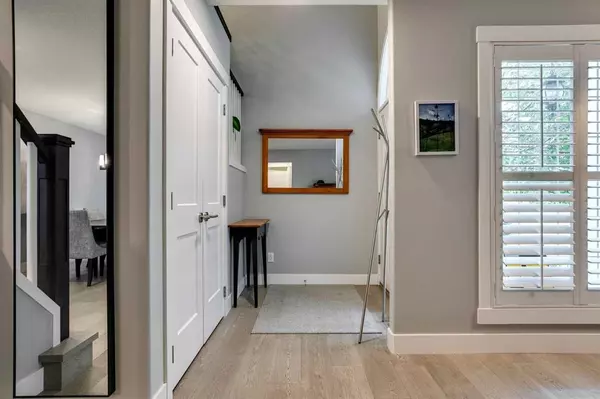For more information regarding the value of a property, please contact us for a free consultation.
311 Sierra Nevada PL SW Calgary, AB T3H 3M9
Want to know what your home might be worth? Contact us for a FREE valuation!

Our team is ready to help you sell your home for the highest possible price ASAP
Key Details
Sold Price $848,015
Property Type Single Family Home
Sub Type Detached
Listing Status Sold
Purchase Type For Sale
Square Footage 1,995 sqft
Price per Sqft $425
Subdivision Signal Hill
MLS® Listing ID A2057831
Sold Date 07/10/23
Style 2 Storey
Bedrooms 4
Full Baths 3
Half Baths 1
Originating Board Calgary
Year Built 1997
Annual Tax Amount $4,426
Tax Year 2023
Lot Size 4,370 Sqft
Acres 0.1
Property Description
Located in a quiet cul-de-sac this West backing two story walk out offers 3074 sq ft of developed living space, has been significantly updated & presents a turn key opportunity in one of the cities most desirable communities. Gracious entry welcomes you home. New hardwood floors throughout the main & upper levels. Front flex space is ideal for den/office space or formal living. The West end of the main floor plan is open concept in design & is as impressive as it is functional. Note the new doors, hardware & window coverings throughout. Stunning kitchen renovation (by Legacy) has created a beautiful & functional space, it is the heart of the home. New cabinets that extend to the ceiling & a corner pantry provide ample storage. The massive quartzite island is ideal for both entertaining & food prep, note the carefully chosen pendant lighting. Six burner gas range, built in microwave oven & new SS fridge & dishwasher will satisfy the chef in the family. Step out onto the massive West facing deck (with gas line); it runs the entire width of the house & offers excellent indoor-outdoor flow. The living area enjoys a two story vaulted ceiling that lends drama & creates a sense of space; large West facing windows bring in ample natural light. A beautiful gas fireplace lends a cozy ambiance to the space. The dining area resides immediately adjacent to the kitchen & will easily accommodate large dinner parties. A renovated 1/2 bath and mudroom with new laundry completes the main. The upper level is home to three great sized bedrooms, the primary with spacious walk-in closet & beautifully renovated en-suite complete with stand alone shower, deep soaker tub, dual sink vanity with quartzite countertops & heated floors. Both second & third beds are spacious & bright; note that the hardwood floors continue through all bedrooms. Enjoy the open to below view of the main floor. The 4 pc main bath is ideally located close to the kids bedrooms. The lower level walk out offers a large family room perfect for media and/or recreation, spacious 4th bed, full bath, second laundry area, a “summer kitchen” & ample storage options. The rear grounds are private & enjoy low maintenance landscaping; central Air Conditioning keeps the property comfortable year round. Enjoy the convenience of central vac & the double attached garage (insulated & drywalled). Signal Hill is a highly sought after community, renowned for its family friendly atmosphere with close proximity to great schools & all of the shops and amenities in the West Hills shopping area. Enjoy the convenient access to main roads heading both to the downtown core & West to the Rocky Mountains, call for more information on this outstanding property.
Location
Province AB
County Calgary
Area Cal Zone W
Zoning R-C1
Direction E
Rooms
Other Rooms 1
Basement Finished, Walk-Out
Interior
Interior Features Ceiling Fan(s), High Ceilings, Kitchen Island, No Smoking Home, Open Floorplan, Pantry, Quartz Counters, Recessed Lighting, Storage, Walk-In Closet(s)
Heating Fireplace(s), Forced Air, Natural Gas
Cooling Central Air
Flooring Carpet, Ceramic Tile, Hardwood
Fireplaces Number 2
Fireplaces Type Basement, Gas, Living Room
Appliance Bar Fridge, Dishwasher, Garage Control(s), Gas Stove, Range Hood, Refrigerator, Washer/Dryer, Window Coverings
Laundry In Basement, Main Level
Exterior
Parking Features Double Garage Attached
Garage Spaces 2.0
Garage Description Double Garage Attached
Fence Fenced
Community Features Park, Playground, Schools Nearby, Shopping Nearby, Street Lights, Walking/Bike Paths
Roof Type Asphalt Shingle
Porch Balcony(s)
Lot Frontage 38.98
Total Parking Spaces 4
Building
Lot Description Cul-De-Sac, Low Maintenance Landscape
Foundation Poured Concrete
Architectural Style 2 Storey
Level or Stories Two
Structure Type Brick,Vinyl Siding,Wood Frame
Others
Restrictions None Known
Tax ID 83198804
Ownership Private
Read Less



