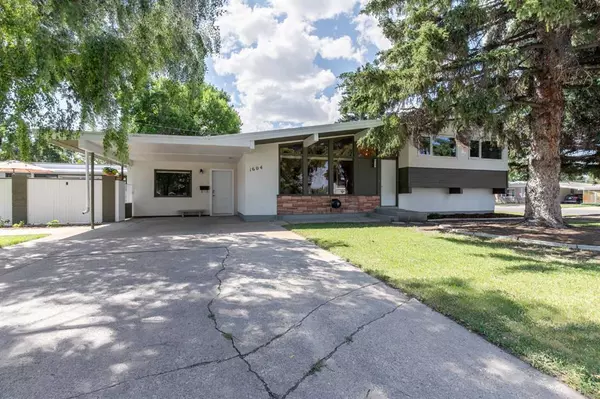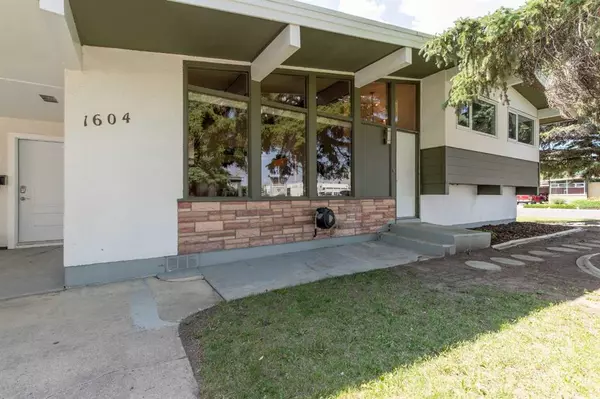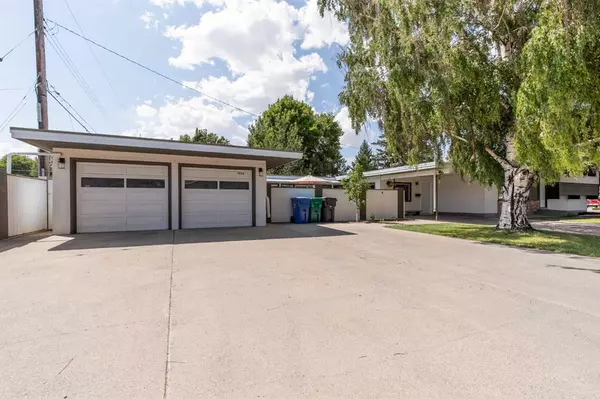For more information regarding the value of a property, please contact us for a free consultation.
1604 26 ST S Lethbridge, AB T1k 2N6
Want to know what your home might be worth? Contact us for a FREE valuation!

Our team is ready to help you sell your home for the highest possible price ASAP
Key Details
Sold Price $455,000
Property Type Single Family Home
Sub Type Detached
Listing Status Sold
Purchase Type For Sale
Square Footage 1,931 sqft
Price per Sqft $235
Subdivision Agnes Davidson
MLS® Listing ID A2062351
Sold Date 07/10/23
Style 4 Level Split
Bedrooms 4
Full Baths 2
Half Baths 1
Originating Board Lethbridge and District
Year Built 1960
Annual Tax Amount $3,908
Tax Year 2023
Lot Size 7,977 Sqft
Acres 0.18
Property Description
Welcome to your dream home in the heart of South Lethbridge, where mid-century modern meets contemporary elegance! Step inside and be greeted by a spacious open-concept layout that effortlessly combines classic mid-century design elements with modern sensibilities. The kitchen will immediately catch your eye when you walk through the doors. Whether you're a culinary enthusiast or love entertaining guests, this space is sure to inspire your inner chef. The light-filled living room features soaring ceilings, beautiful beams, and plenty of windows creating a warm and inviting ambiance. The atrium is home to a cozy fireplace, tons of space, and a recently added door to access your own private playground & back yard oasis. Up the stairs you'll find the primary bedroom with a half-bath en-suite, two additional bedrooms, and a full size bathroom. Heading downstairs, there's a spacious family room that is currently the perfect play room with a built-in slide! There is also another bedroom and a full bathroom on the 3rd level as well. The fourth level homes plenty of storage space along with a utility room and a laundry room. Outside, the private centre courtyard has been recently hard-scaped for easy maintenance and the perfect evening hang out spot. This home is very well maintained and even comes with a salt water hot tub! There's also the double insulated and heated garage. This home has seen a ton of updates over the last few years including flooring, lighting, paint, trim & baseboards, hot water tank, roof, and so much more. Schedule a showing today with your favourite Realtor and experience the perfect blend of timeless style, recent updates, and exceptional quality that awaits you in South Lethbridge. (I-guide & floorplan to come!)
Location
Province AB
County Lethbridge
Zoning R-L
Direction E
Rooms
Other Rooms 1
Basement Finished, Full
Interior
Interior Features Beamed Ceilings, Ceiling Fan(s), High Ceilings, Kitchen Island, Natural Woodwork, Open Floorplan, Skylight(s)
Heating Forced Air
Cooling Central Air
Flooring Carpet, Laminate
Fireplaces Number 1
Fireplaces Type Family Room, Gas
Appliance Built-In Oven, Built-In Range, Dishwasher, Dryer, Electric Cooktop, Garage Control(s), Refrigerator, Washer, Window Coverings
Laundry In Basement
Exterior
Parking Features Attached Carport, Double Garage Attached, Off Street, Parking Pad
Garage Spaces 2.0
Garage Description Attached Carport, Double Garage Attached, Off Street, Parking Pad
Fence Fenced
Community Features Schools Nearby, Shopping Nearby, Sidewalks, Street Lights
Roof Type Flat Torch Membrane
Porch Patio
Lot Frontage 196.86
Total Parking Spaces 6
Building
Lot Description Corner Lot, Front Yard, Lawn, Garden, Landscaped
Foundation Poured Concrete
Architectural Style 4 Level Split
Level or Stories 4 Level Split
Structure Type Wood Frame
Others
Restrictions None Known
Tax ID 83392851
Ownership Private
Read Less
GET MORE INFORMATION




