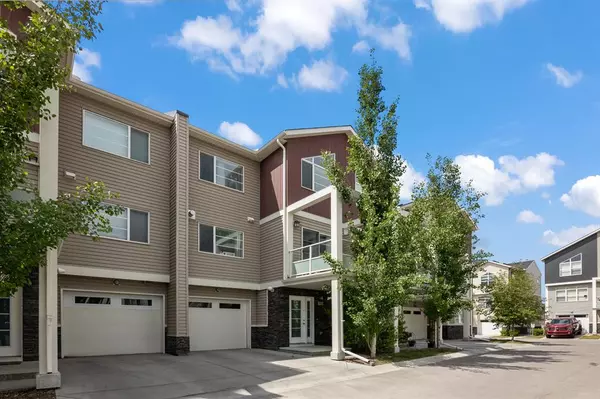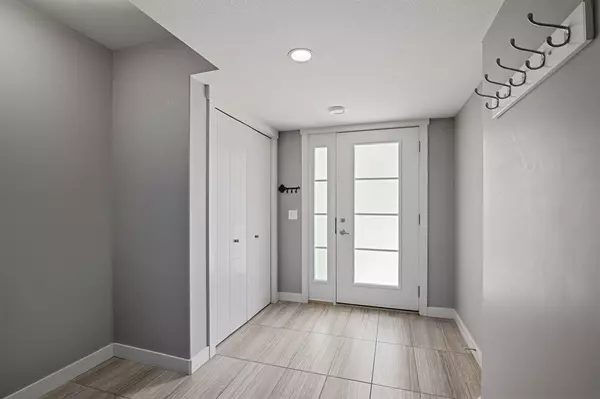For more information regarding the value of a property, please contact us for a free consultation.
708 Redstone VW NE Calgary, AB T3N 0M9
Want to know what your home might be worth? Contact us for a FREE valuation!

Our team is ready to help you sell your home for the highest possible price ASAP
Key Details
Sold Price $380,000
Property Type Townhouse
Sub Type Row/Townhouse
Listing Status Sold
Purchase Type For Sale
Square Footage 1,249 sqft
Price per Sqft $304
Subdivision Redstone
MLS® Listing ID A2055397
Sold Date 07/10/23
Style 3 Storey
Bedrooms 2
Full Baths 2
Half Baths 1
Condo Fees $285
Originating Board Calgary
Year Built 2014
Annual Tax Amount $1,849
Tax Year 2023
Property Description
Attention all prospective homebuyers and savvy investors! Are you in search of a charming townhouse in Redstone that boasts an array of desirable features? Look no further, as we have just the gem for you! This exquisite townhome is an ideal choice for first-time buyers and seasoned investors alike, offering an impressive 1249 square feet of living space, 9-foot ceilings, and a single attached garage. Upon entry, you will be greeted by a warm and inviting foyer, complete with ample closet space. Ascending the stairs, you will discover a convenient half bath and beautifully crafted laminate flooring throughout the main floor. The kitchen is a dream come true, complete with quartz countertops, a spacious island, top-of-the-line stainless steel appliances, including an efficient gas stove, all complemented by ample cabinet space. The living room is perfectly situated adjacent to the kitchen, providing an optimal location for relaxation and entertainment. For those in need of a designated workspace or dining area, a generous space adjacent to the living room can be utilized for either purpose. Additionally, you will appreciate the bright and sunny east-facing balcony and windows that allow for natural light. The upper level features a luxurious primary bedroom, complete with a walk-in closet and a conveniently located 3-piece ensuite. On the opposite side of the upper level, you will find a 4-piece bathroom and another generously sized bedroom. Finally, up and to the right of the stairs, you will discover a separate laundry area and additional closet space to round out this exceptional townhome. The surrounding area has undergone significant development, providing access to the latest amenities without the headache of construction. Furthermore, there are even discussions of extending the train up to 128th Ave, making this home within walking distance! All necessary amenities, such as gyms, restaurants, and coffee shops, are conveniently located nearby. Do not miss out on this exceptional opportunity. Schedule your showing today!
Location
Province AB
County Calgary
Area Cal Zone Ne
Zoning M-2
Direction E
Rooms
Basement None
Interior
Interior Features Built-in Features, Closet Organizers, High Ceilings, Kitchen Island, No Animal Home, Pantry, Quartz Counters, Storage, Vinyl Windows, Walk-In Closet(s)
Heating Fireplace(s), Forced Air, Natural Gas
Cooling None
Flooring Laminate
Fireplaces Number 1
Fireplaces Type Gas
Appliance Dishwasher, Garage Control(s), Gas Range, Microwave Hood Fan, Refrigerator, Washer/Dryer, Window Coverings
Laundry In Unit, Upper Level
Exterior
Parking Features Driveway, Single Garage Attached
Garage Spaces 1.0
Garage Description Driveway, Single Garage Attached
Fence None
Community Features Park, Playground, Schools Nearby, Shopping Nearby, Sidewalks, Street Lights, Walking/Bike Paths
Amenities Available Visitor Parking
Roof Type Asphalt Shingle
Porch Balcony(s)
Exposure E
Total Parking Spaces 2
Building
Lot Description Low Maintenance Landscape, Street Lighting
Foundation Poured Concrete
Architectural Style 3 Storey
Level or Stories Three Or More
Structure Type Mixed,Stone,Vinyl Siding,Wood Frame
Others
HOA Fee Include Common Area Maintenance,Insurance,Maintenance Grounds,Professional Management,Reserve Fund Contributions,Snow Removal
Restrictions Pet Restrictions or Board approval Required,Pets Allowed
Tax ID 82772066
Ownership Private
Pets Allowed Restrictions
Read Less
GET MORE INFORMATION




