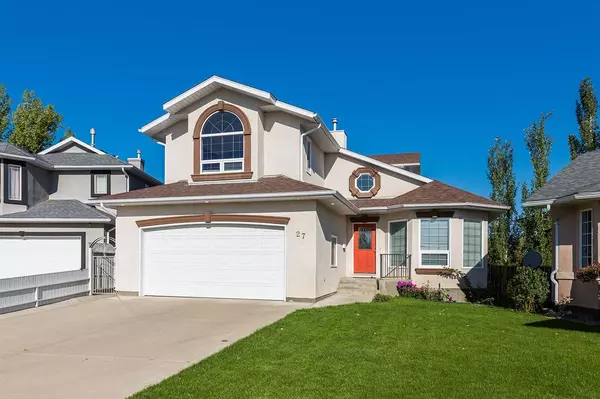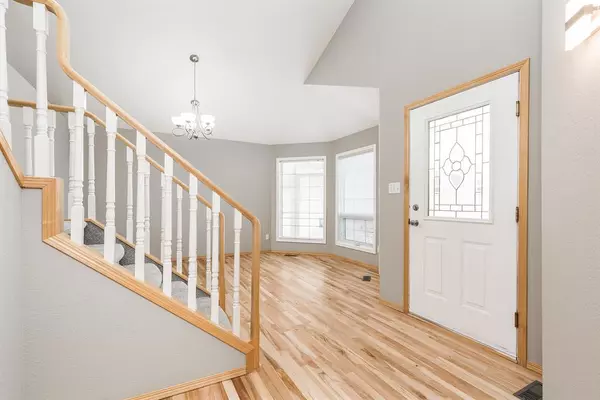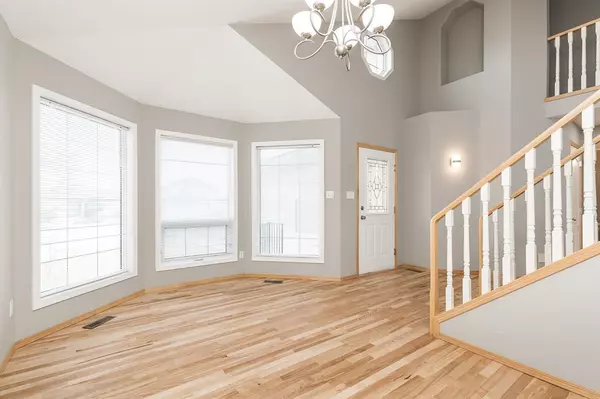For more information regarding the value of a property, please contact us for a free consultation.
27 Fairmont PL S Lethbridge, AB T1K 7G2
Want to know what your home might be worth? Contact us for a FREE valuation!

Our team is ready to help you sell your home for the highest possible price ASAP
Key Details
Sold Price $444,500
Property Type Single Family Home
Sub Type Detached
Listing Status Sold
Purchase Type For Sale
Square Footage 1,760 sqft
Price per Sqft $252
Subdivision Fairmont
MLS® Listing ID A2040015
Sold Date 07/11/23
Style 2 Storey
Bedrooms 4
Full Baths 3
Half Baths 1
Originating Board Lethbridge and District
Year Built 1997
Annual Tax Amount $4,428
Tax Year 2022
Lot Size 6,021 Sqft
Acres 0.14
Property Description
Talk about location! This home is nestled in a quiet Southside cul-de-sac in a great neighbourhood minutes from all the important amenities. Meticulously kept home and you will be able to tell as you walk through. Updated paint, Carpet, lighting fixtures and gorgeous maple hardwood floors flow throughout the main floor that compliment the additional wood work in the home. Plenty of space for all your family and visitors. Great place to host as it has a great balcony overlooking a very large fully fenced yard.
Location
Province AB
County Lethbridge
Zoning R-L
Direction SE
Rooms
Other Rooms 1
Basement Finished, Walk-Out
Interior
Interior Features Built-in Features, Ceiling Fan(s), Central Vacuum, No Animal Home, No Smoking Home, Vaulted Ceiling(s)
Heating Forced Air
Cooling Central Air
Flooring Carpet, Hardwood
Fireplaces Number 1
Fireplaces Type Gas
Appliance Dishwasher, Electric Stove, Microwave
Laundry Main Level
Exterior
Parking Features Double Garage Attached
Garage Spaces 2.0
Garage Description Double Garage Attached
Fence Fenced
Community Features Shopping Nearby, Sidewalks
Roof Type Asphalt Shingle
Porch Balcony(s), Deck
Lot Frontage 53.0
Exposure SE
Total Parking Spaces 4
Building
Lot Description Back Yard, Triangular Lot, Cul-De-Sac, Front Yard, Landscaped
Foundation Poured Concrete
Architectural Style 2 Storey
Level or Stories Two
Structure Type Brick,Stucco
Others
Restrictions None Known
Tax ID 75842503
Ownership Probate
Read Less



