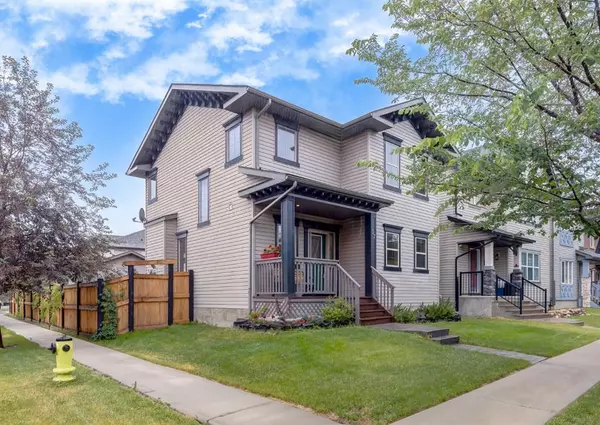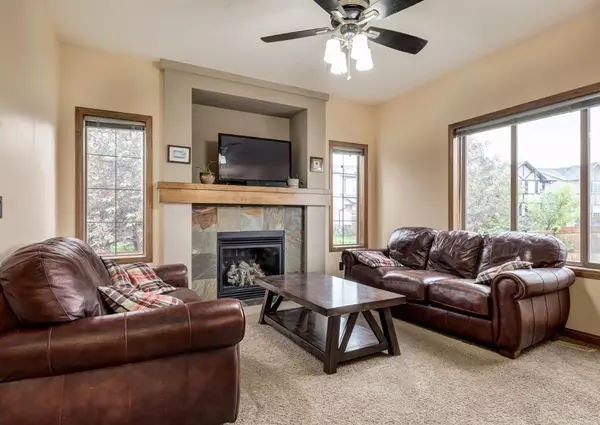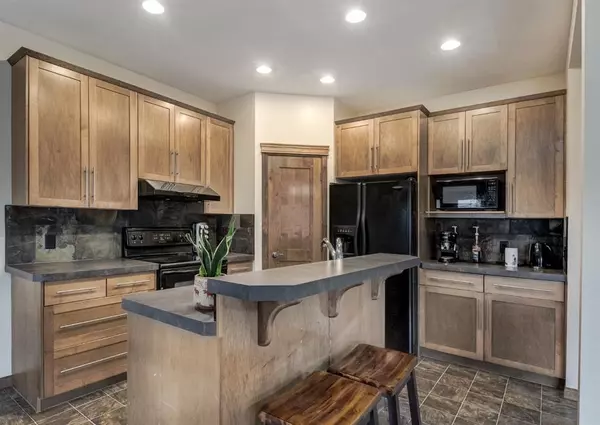For more information regarding the value of a property, please contact us for a free consultation.
57 Elgin Meadows WAY SE Calgary, AB T2Z 0G3
Want to know what your home might be worth? Contact us for a FREE valuation!

Our team is ready to help you sell your home for the highest possible price ASAP
Key Details
Sold Price $553,000
Property Type Single Family Home
Sub Type Detached
Listing Status Sold
Purchase Type For Sale
Square Footage 1,475 sqft
Price per Sqft $374
Subdivision Mckenzie Towne
MLS® Listing ID A2059766
Sold Date 07/11/23
Style 2 Storey
Bedrooms 3
Full Baths 2
Half Baths 1
HOA Fees $18/ann
HOA Y/N 1
Originating Board Calgary
Year Built 2007
Annual Tax Amount $3,354
Tax Year 2023
Lot Size 4,606 Sqft
Acres 0.11
Property Description
Welcome home to the amenity-rich and well established community of McKenzie Towne! This charming home is perfectly designed to cater to the needs of families seeking a comfortable and inviting living space. Nestled away on one of the quieter streets within McKenzie Towne, this home offers a rare combination of privacy and convenience. From the moment you arrive, you'll quickly notice the exterior highlights this home has to offer. Step onto the welcoming front porch, meticulously maintained and perfect for enjoying your morning coffee or greeting neighbors passing by. The recently stained cedar wood fence, adorned with beautiful ivy, reminiscent of an enchanting English garden, adds a touch of natural beauty. And let's not forget the cedar deck, stained annually to maintain its exquisite appearance. In addition to three bedrooms plus two and a half bathrooms, there's a versatile space that can be transformed into an office, den, or even a playroom, allowing for endless possibilities and customization to suit your family's unique needs. The convenience of having a park less than a block away means endless opportunities for outdoor activities and fun-filled adventures with family and friends and if you're looking for a little extra play space, you'll be delighted to know that a larger green space is just two quick blocks away. Commute worries? Not here! The McKenzie Town bus terminal is within easy reach, whether you prefer a quick drive or a pleasant stroll. It's a true advantage that ensures your daily journeys are a breeze, leaving you more time to enjoy the comforts of home. As seasons change, this home adapts to your needs. the sunny south-facing backyard becomes a haven for summer BBQs, while the cozy fireplace on the main level beckons you to curl up with a good book on chilly winter nights. Don't forget the added convenience of a heated garage, providing warmth and comfort even during the coldest months. With the roof redone in 2022 and professionally cleaned carpets, this home is move-in ready, allowing you to focus on settling into your new home. Do not miss out on the opportunity to make this lovely home your very own, and embark on a new chapter in the delightful community of McKenzie Towne!
Location
Province AB
County Calgary
Area Cal Zone Se
Zoning R-1N
Direction N
Rooms
Other Rooms 1
Basement Full, Unfinished
Interior
Interior Features Breakfast Bar, Ceiling Fan(s), Central Vacuum, High Ceilings
Heating Forced Air, Natural Gas
Cooling None
Flooring Carpet, Linoleum
Fireplaces Number 1
Fireplaces Type Gas
Appliance Dishwasher, Electric Stove, Garage Control(s), Range Hood, Refrigerator, Washer/Dryer, Window Coverings
Laundry In Basement
Exterior
Parking Features Double Garage Detached, Heated Garage, Insulated, Parking Pad, RV Access/Parking
Garage Spaces 2.0
Garage Description Double Garage Detached, Heated Garage, Insulated, Parking Pad, RV Access/Parking
Fence Fenced
Community Features Park, Playground, Schools Nearby, Shopping Nearby
Amenities Available None
Roof Type Asphalt Shingle
Porch Deck, Front Porch
Lot Frontage 36.42
Total Parking Spaces 3
Building
Lot Description Back Lane, Back Yard, Corner Lot, Lawn, Landscaped, Level, Rectangular Lot
Foundation Poured Concrete
Architectural Style 2 Storey
Level or Stories Two
Structure Type Vinyl Siding,Wood Frame
Others
Restrictions None Known
Tax ID 82824460
Ownership Private
Read Less



