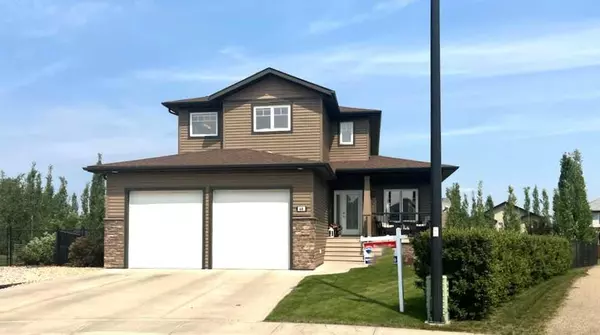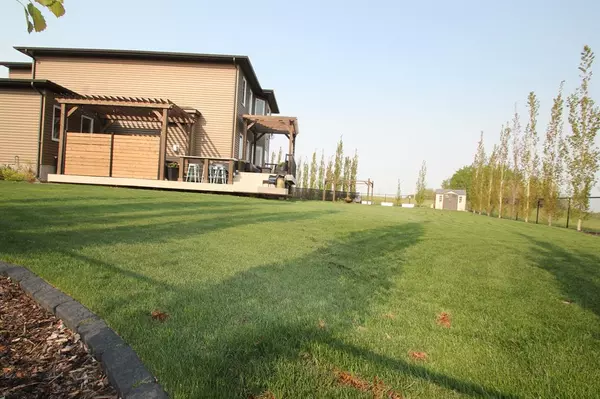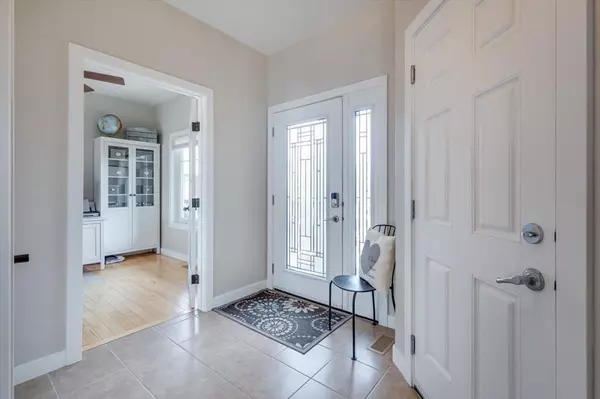For more information regarding the value of a property, please contact us for a free consultation.
46 Erhart Close Olds, AB T4H 0E1
Want to know what your home might be worth? Contact us for a FREE valuation!

Our team is ready to help you sell your home for the highest possible price ASAP
Key Details
Sold Price $715,000
Property Type Single Family Home
Sub Type Detached
Listing Status Sold
Purchase Type For Sale
Square Footage 2,093 sqft
Price per Sqft $341
MLS® Listing ID A2042593
Sold Date 07/11/23
Style 2 Storey
Bedrooms 4
Full Baths 3
Half Baths 1
Originating Board Central Alberta
Year Built 2012
Annual Tax Amount $4,957
Lot Size 0.290 Acres
Acres 0.29
Lot Dimensions 33x132x41x112x26x104
Property Description
A beautiful view of the mountains. Come take a look at this spectacular 2 story offering all the modern comforts of home on a huge 12,600 + Sqft pie lot with a great view of the Rocky mountains. Backing onto green space and soccer field make for a very private and relaxing setting. Attractive floor plan featuring an open design with hard wood floors, spacious kitchen with granite counter top and breakfast bar. Upgraded ss appliances, corner pantry and a true picture setting from the dining area surrounded with large windows overlooking the nicely landscaped back yard. Access from dining area to large composite covered deck and a lower deck with a granite bar top. Pergola, fire pit area, hot tub area and plenty of aspens for privacy. Main floor office that overlooks the front and back yard. Upper level has 3 bedrooms including a large primary of nearly 16' and a great ensuite with a glass and tiled shower complete with a jet tub and barn doors. You will love this bonus room that overlooks the back yard with another great view of the mountains through any of the large picture windows. Basement development is complete with games/rec room, 4 PC bathroom, the 4th bedroom, large storage/mechanical room and in floor hot water heating. Garage is finished, 26'x22' plus under ground sprinklers. A pleasure to see and well worth a look.
Location
Province AB
County Mountain View County
Zoning R1
Direction SE
Rooms
Other Rooms 1
Basement Finished, Full
Interior
Interior Features Breakfast Bar, Ceiling Fan(s), French Door, Granite Counters, Jetted Tub, Kitchen Island
Heating In Floor, Fireplace(s), Forced Air, Hot Water
Cooling None
Flooring Carpet, Ceramic Tile, Hardwood
Fireplaces Number 1
Fireplaces Type Gas, Living Room
Appliance Dishwasher, Electric Stove, Microwave, Refrigerator
Laundry Main Level
Exterior
Parking Features Double Garage Attached
Garage Spaces 2.0
Garage Description Double Garage Attached
Fence Fenced
Community Features Other
Roof Type Asphalt Shingle
Porch Other
Lot Frontage 33.0
Exposure NW
Total Parking Spaces 2
Building
Lot Description Back Yard, Backs on to Park/Green Space, City Lot, Gazebo, Landscaped, Many Trees, Pie Shaped Lot
Foundation Poured Concrete
Architectural Style 2 Storey
Level or Stories Two
Structure Type Vinyl Siding,Wood Frame
Others
Restrictions None Known
Tax ID 56562678
Ownership Private
Read Less



