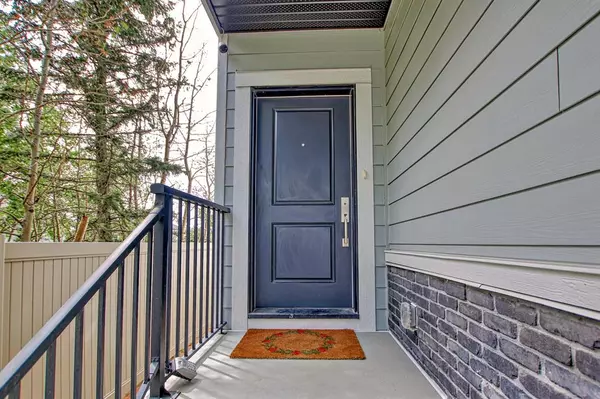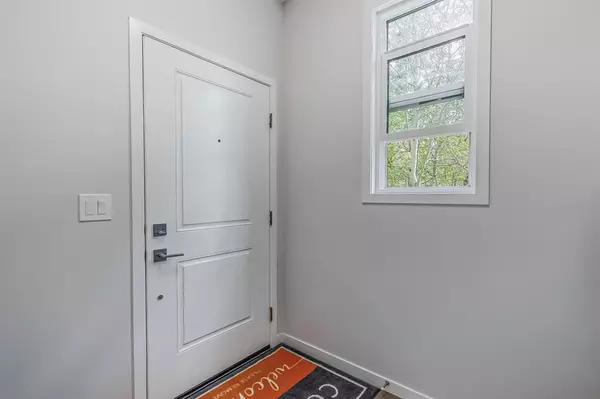For more information regarding the value of a property, please contact us for a free consultation.
150 West Grove LN SW Calgary, AB t3h 4b2
Want to know what your home might be worth? Contact us for a FREE valuation!

Our team is ready to help you sell your home for the highest possible price ASAP
Key Details
Sold Price $927,000
Property Type Single Family Home
Sub Type Detached
Listing Status Sold
Purchase Type For Sale
Square Footage 2,162 sqft
Price per Sqft $428
Subdivision West Springs
MLS® Listing ID A2054907
Sold Date 07/11/23
Style 2 Storey
Bedrooms 4
Full Baths 3
Half Baths 1
HOA Fees $16/ann
HOA Y/N 1
Originating Board Calgary
Year Built 2022
Annual Tax Amount $5,221
Tax Year 2023
Lot Size 3,472 Sqft
Acres 0.08
Property Description
Built in 2022 ||OVER 2150 SQFT || NEW HOME WARRANTY ||fully developed basement with 9' ceiling||South face Yard|| Triple panel Glass|| Immediate Possession|| Open house 3-5PM June 10 and 12-2PM June 11|| This beautiful upgraded home is located in the highly sought-after community West Springs, built by Award winning builder Cedarglen. From the moment you step into the large foyer, you'll appreciate the open floor plan. The 9' ceilings, oversized, south exposure windows bring in an abundance of natural light flowing through the main floor. Chef inspired kitchen delivers a decent size walk in pantry, oversized island & an abundance of cabinets/drawers, quartz counters, upgraded SS appliances including gas range, chimney hood-fan, built in microwave & wall oven & water/ice fridge. The open-concept living room, and dinning space continue the home's spacious atmosphere, a sliding door connects to back yard. The luxurious primary suite has a 5 piece en-suite & great walk in closet. There is also a central bonus room separating the bedrooms.Two secondary bedrooms can accommodate large families, with a modern 5-pc bathroom and upper laundry room easily accessible from each. Downstairs, the spacious basement is upgraded to 9' ceiling with Engineering hardwood flooring equipped with a large recreation area, a 4th bedroom, and a full 4-pc bathroom w/ tub/shower combo! A good size deck is big enough for a BBQ and complete dining set, while the lower exposed aggregate patio is the perfect outdoor lounge spot. 5minutes to West Spring schools , French International school, St Joan of Arc school, community walking path, play ground, business plaza, Only 10 min to the LRT 69th st station, Rec Centre & library, Ernest Manning high school or Rundle college. This incredible, contemporary family home won't be available for long; come see it for yourself today!
Location
Province AB
County Calgary
Area Cal Zone W
Zoning R-G
Direction N
Rooms
Other Rooms 1
Basement Finished, Full
Interior
Interior Features Kitchen Island, No Animal Home, No Smoking Home, Open Floorplan, Quartz Counters, Walk-In Closet(s)
Heating Forced Air
Cooling None
Flooring Hardwood
Appliance Built-In Oven, Dishwasher, Dryer, Garage Control(s), Gas Stove, Microwave, Range Hood, Refrigerator, Tankless Water Heater, Washer
Laundry Laundry Room, Upper Level
Exterior
Parking Features Double Garage Attached
Garage Spaces 2.0
Garage Description Double Garage Attached
Fence Partial
Community Features Park, Playground, Schools Nearby, Shopping Nearby, Sidewalks, Street Lights, Walking/Bike Paths
Amenities Available Other
Roof Type Asphalt Shingle
Porch Deck
Lot Frontage 33.6
Total Parking Spaces 4
Building
Lot Description Back Yard, Front Yard
Foundation Poured Concrete
Architectural Style 2 Storey
Level or Stories Two
Structure Type Stone,Vinyl Siding,Wood Frame
Others
Restrictions None Known
Tax ID 83119754
Ownership Private
Read Less



