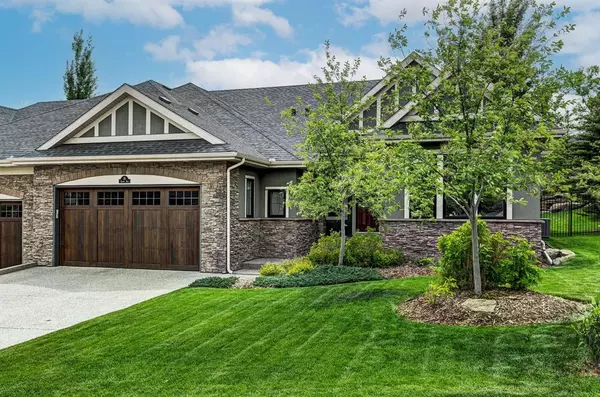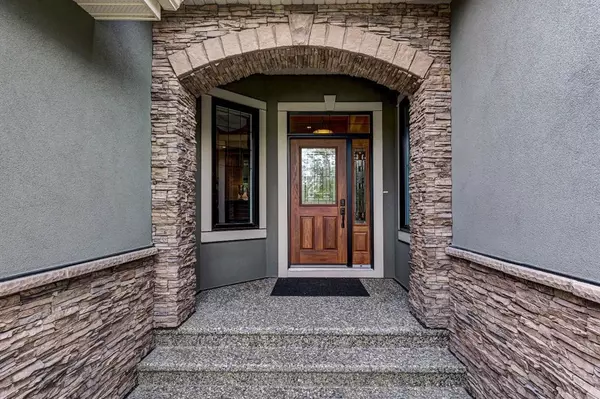For more information regarding the value of a property, please contact us for a free consultation.
25 Elmont VW SW Calgary, AB T3H0K5
Want to know what your home might be worth? Contact us for a FREE valuation!

Our team is ready to help you sell your home for the highest possible price ASAP
Key Details
Sold Price $1,225,000
Property Type Single Family Home
Sub Type Semi Detached (Half Duplex)
Listing Status Sold
Purchase Type For Sale
Square Footage 1,808 sqft
Price per Sqft $677
Subdivision Springbank Hill
MLS® Listing ID A2058211
Sold Date 07/11/23
Style Bungalow,Side by Side
Bedrooms 3
Full Baths 2
Half Baths 1
Condo Fees $450
Originating Board Calgary
Year Built 2010
Annual Tax Amount $6,966
Tax Year 2023
Lot Size 8,611 Sqft
Acres 0.2
Property Description
Welcome to Elmont Green, one of the finest executive villa complexes located in all of Calgary. The villa lifestyle offers the ideal blend of everyday luxury living with the “lock and leave” convenience of a condominium. This bungalow style home is located on one of the most desirable lots in the complex and offers both privacy and yard space that is hard to find. When you walk through the front door you are greeted by the vaulted foyer leading to the bright and welcoming main floor featuring travertine flooring, a large living room with gas fireplace and built-in cabinetry which opens to the large formal dining room. The kitchen will appease even the most decerning chefs with Sub-Zero appliances, granite countertops, centre island and an abundance of storage. The master suite features a 5-piece ensuite with glass shower, jetted soaker tub, dual sinks, heated floors and walk-in closet. The private den makes for the ideal workspace, and the main floor is complete with a 2-piece guest bathroom and laundry room with extra counterspace, storage and sink. The lower area is fully finished and offers plenty of space for entertaining and guests with 2 additional bedrooms, 3-piece bathroom and large living area with gas fireplace and L-shaped granite wetbar. The lower flex room is perfect for a gym or craft/hobby space and the additional walk-in closet with built-in cabinetry is spacious enough for all your offseason fashions. The in-floor heated double garage offers space for all your toys with built-in storage and golf lockers. Enjoy the beautiful landscaping and gardens from your rear deck with plenty of shade from the electric awning. Other features of this premier property include central air conditioning, upgraded on-demand hot water & basement radiant heating boiler, radon mitigation system and central vacuum. This property is ideal for a variety of uncompromising buyers.
Location
Province AB
County Calgary
Area Cal Zone W
Zoning DC (pre 1P2007)
Direction NE
Rooms
Other Rooms 1
Basement Finished, Full
Interior
Interior Features Bookcases, Central Vacuum, Granite Counters, Kitchen Island, See Remarks, Storage, Tankless Hot Water, Walk-In Closet(s), Wet Bar
Heating In Floor, Forced Air, Natural Gas
Cooling Central Air
Flooring Carpet, Tile
Fireplaces Number 2
Fireplaces Type Basement, Gas, Living Room
Appliance Bar Fridge, Built-In Oven, Central Air Conditioner, Dishwasher, Garburator, Gas Cooktop, Microwave, Range Hood, Washer/Dryer, Window Coverings
Laundry Main Level, Sink
Exterior
Parking Features Double Garage Attached, Driveway, Heated Garage
Garage Spaces 2.0
Garage Description Double Garage Attached, Driveway, Heated Garage
Fence Fenced, Partial
Community Features Schools Nearby, Shopping Nearby, Walking/Bike Paths
Amenities Available None
Roof Type Asphalt Shingle
Porch Deck, See Remarks
Lot Frontage 52.5
Exposure NE
Total Parking Spaces 4
Building
Lot Description Back Yard, Lawn, Landscaped, Pie Shaped Lot
Foundation Poured Concrete
Architectural Style Bungalow, Side by Side
Level or Stories One
Structure Type Wood Frame
Others
HOA Fee Include Common Area Maintenance,Insurance,Maintenance Grounds,Reserve Fund Contributions,Snow Removal
Restrictions Easement Registered On Title,Pets Allowed,Restrictive Covenant,Utility Right Of Way
Tax ID 83156325
Ownership Private
Pets Allowed Restrictions, Yes
Read Less



