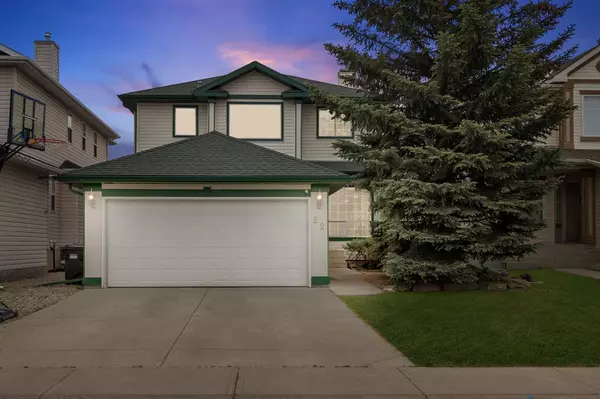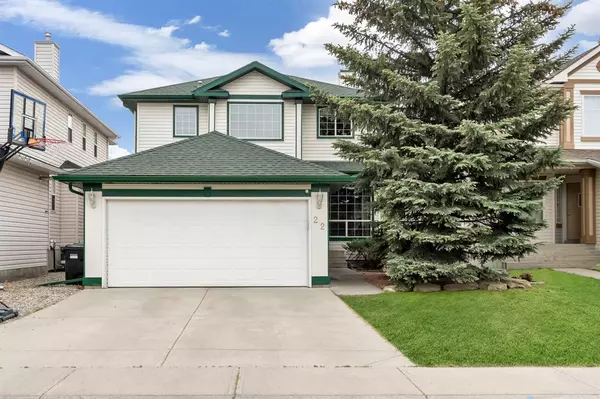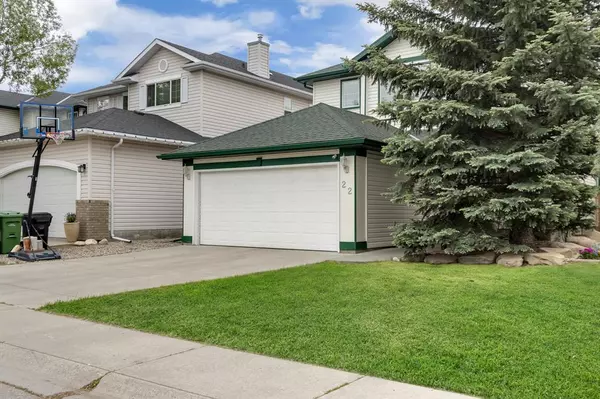For more information regarding the value of a property, please contact us for a free consultation.
22 Sierra Nevada GN SW Calgary, AB T3H 3P2
Want to know what your home might be worth? Contact us for a FREE valuation!

Our team is ready to help you sell your home for the highest possible price ASAP
Key Details
Sold Price $665,000
Property Type Single Family Home
Sub Type Detached
Listing Status Sold
Purchase Type For Sale
Square Footage 1,561 sqft
Price per Sqft $426
Subdivision Signal Hill
MLS® Listing ID A2054647
Sold Date 07/11/23
Style 2 Storey
Bedrooms 4
Full Baths 3
Half Baths 1
Originating Board Calgary
Year Built 1997
Annual Tax Amount $3,897
Tax Year 2023
Lot Size 4,391 Sqft
Acres 0.1
Property Description
Welcome to Signal Hill! This detached home offers tranquility and convenience, with shopping, schools, and parks nearby. With 4 bedrooms, 3.5 bathrooms, and 2312 sq ft of living space, it's perfect for families. Enjoy quick access to the mountains for outdoor adventures. Meticulously maintained, the interior exudes elegance and style, with lots of natural light and hardwood floors. Highlights include generous-sized bedrooms, two gas fireplaces, low-maintenance landscaping, and an updated furnace and hot water tank. Don't miss out on this outstanding Signal Hill residence. Schedule a viewing today and prepare to fall in love with your future home.
Location
Province AB
County Calgary
Area Cal Zone W
Zoning R-C1
Direction W
Rooms
Other Rooms 1
Basement Finished, Full
Interior
Interior Features Ceiling Fan(s), Kitchen Island, No Animal Home, No Smoking Home, Pantry, Primary Downstairs, Soaking Tub, Vaulted Ceiling(s), Walk-In Closet(s)
Heating Forced Air, Natural Gas
Cooling None
Flooring Carpet, Hardwood, Slate
Fireplaces Number 2
Fireplaces Type Basement, Gas, Living Room, Mantle, Stone
Appliance Dishwasher, Electric Stove, Range Hood, Window Coverings
Laundry Main Level
Exterior
Parking Features Additional Parking, Concrete Driveway, Double Garage Attached, On Street
Garage Spaces 2.0
Garage Description Additional Parking, Concrete Driveway, Double Garage Attached, On Street
Fence Fenced
Community Features Golf, Park, Playground, Schools Nearby, Shopping Nearby, Walking/Bike Paths
Roof Type Asphalt Shingle
Porch Deck
Lot Frontage 38.22
Total Parking Spaces 2
Building
Lot Description Back Yard, Front Yard, Low Maintenance Landscape, Landscaped
Foundation Poured Concrete
Architectural Style 2 Storey
Level or Stories Two
Structure Type Vinyl Siding,Wood Frame
Others
Restrictions Restrictive Covenant,Utility Right Of Way
Tax ID 82771062
Ownership Private
Read Less



