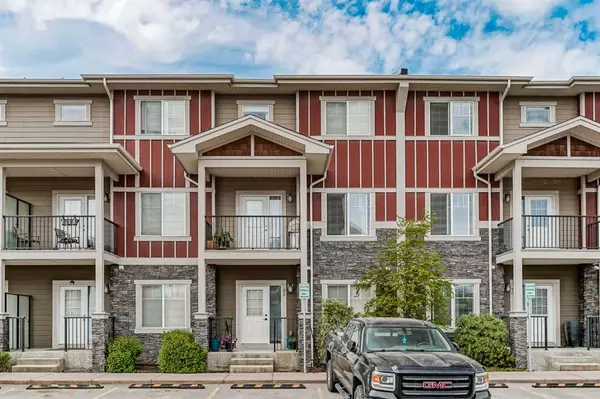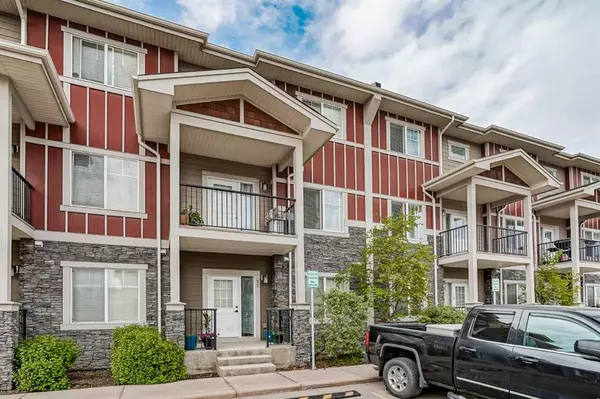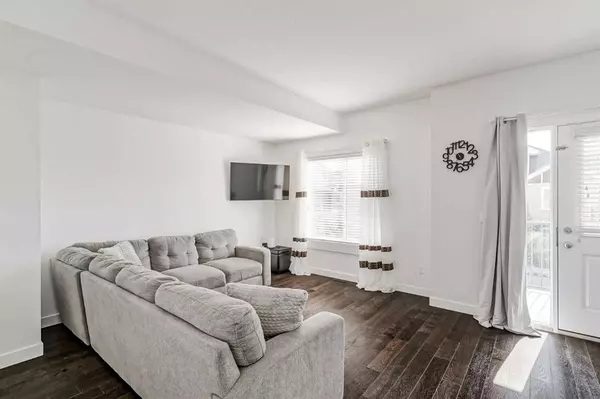For more information regarding the value of a property, please contact us for a free consultation.
52 West Coach MNR SW Calgary, AB T3H 1R7
Want to know what your home might be worth? Contact us for a FREE valuation!

Our team is ready to help you sell your home for the highest possible price ASAP
Key Details
Sold Price $490,000
Property Type Townhouse
Sub Type Row/Townhouse
Listing Status Sold
Purchase Type For Sale
Square Footage 1,542 sqft
Price per Sqft $317
Subdivision West Springs
MLS® Listing ID A2054723
Sold Date 07/11/23
Style 3 Storey
Bedrooms 3
Full Baths 2
Half Baths 1
Condo Fees $287
Originating Board Calgary
Year Built 2013
Annual Tax Amount $2,806
Tax Year 2023
Property Description
Welcome to your dream home in West Springs! This beautiful 3-storey townhome offers a modern and spacious living space, perfect for you and your family. Boasting 3 bedrooms, 2 1/2 bathrooms, and over 1500 square feet of living space, this home provides ample room for comfortable living. The open-concept design seamlessly connects the living room, kitchen, and dining area, creating a perfect atmosphere for entertaining and family gatherings. The kitchen is a chef's delight, featuring granite countertops, a breakfast bar, stainless steel appliances, and ample counter space for all your culinary adventures. Adjacent to the living room, there's a cozy reading/computer nook, ideal for unwinding or catching up on work, and a lovely balcony where you can relax and enjoy your morning coffee. On the 3rd floor, the primary bedroom is a true retreat, boasting a walk-in closet and a full ensuite bathroom. Two more generously sized bedrooms provide ample space for family members or guests. Additionally, there's a main floor flex room that can be customized to fit your needs, whether it's a fitness room or a home office. This home also offers practical features such as a double attached garage for your convenience and a large hidden storage area under the mechanical/laundry room, ensuring you have ample space for all your belongings. Located in a well-maintained complex with low condo fees, this property offers peace of mind and a sense of community. The neighbourhood is conveniently close to shopping, schools, restaurants, and transit. The commute to downtown is about 20 minutes and you'll also enjoy easy access to the mountains for outdoor adventures. Don't miss out on the opportunity to make this beautiful and modern townhome your own. It's time to create lasting memories and live the lifestyle you've always dreamed of. Schedule a showing with your favourite realtor today.
Location
Province AB
County Calgary
Area Cal Zone W
Zoning DC
Direction E
Rooms
Other Rooms 1
Basement None
Interior
Interior Features Breakfast Bar, Granite Counters, High Ceilings, Walk-In Closet(s)
Heating Forced Air, Natural Gas
Cooling None
Flooring Carpet, Ceramic Tile, Hardwood
Appliance Dishwasher, Dryer, Electric Stove, Garage Control(s), Microwave Hood Fan, Refrigerator, Washer, Window Coverings
Laundry In Unit
Exterior
Parking Features Double Garage Attached
Garage Spaces 2.0
Garage Description Double Garage Attached
Fence None
Community Features Schools Nearby, Shopping Nearby, Sidewalks, Street Lights
Amenities Available Visitor Parking
Roof Type Asphalt Shingle
Porch Balcony(s), Patio
Exposure E
Total Parking Spaces 2
Building
Lot Description Landscaped, Street Lighting
Foundation Poured Concrete
Architectural Style 3 Storey
Level or Stories Three Or More
Structure Type Composite Siding,Stone,Wood Frame
Others
HOA Fee Include Insurance,Maintenance Grounds,Professional Management,Reserve Fund Contributions,Snow Removal,Trash
Restrictions Pet Restrictions or Board approval Required
Tax ID 82798815
Ownership Private
Pets Allowed Restrictions
Read Less



