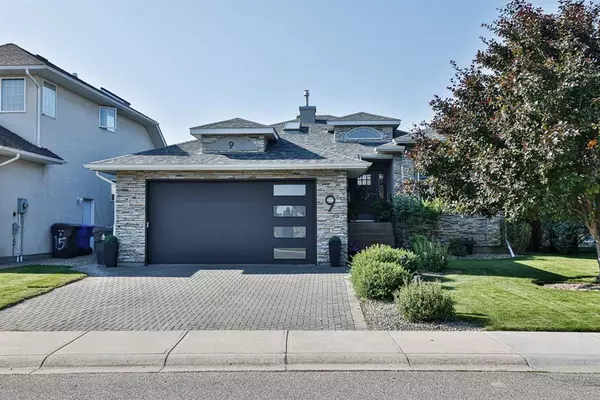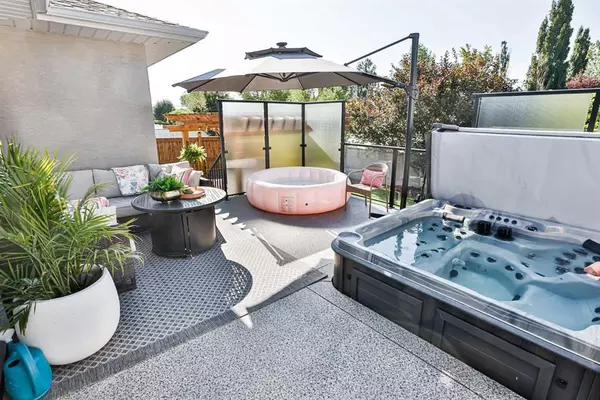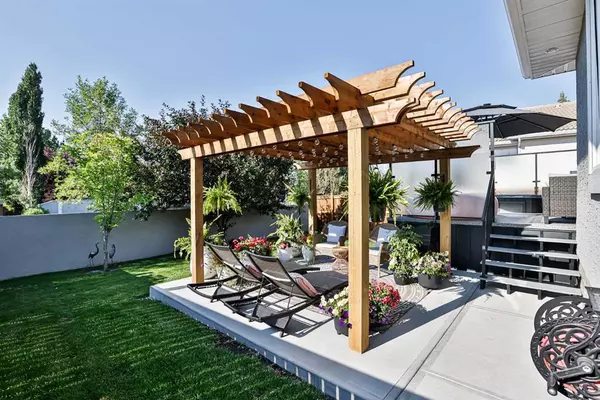For more information regarding the value of a property, please contact us for a free consultation.
9 Fairmont Park LN S Lethbridge, AB T1K 7H6
Want to know what your home might be worth? Contact us for a FREE valuation!

Our team is ready to help you sell your home for the highest possible price ASAP
Key Details
Sold Price $620,000
Property Type Single Family Home
Sub Type Detached
Listing Status Sold
Purchase Type For Sale
Square Footage 1,489 sqft
Price per Sqft $416
Subdivision Fairmont
MLS® Listing ID A2061606
Sold Date 07/12/23
Style Bungalow
Bedrooms 5
Full Baths 3
Originating Board Lethbridge and District
Year Built 1998
Annual Tax Amount $5,497
Tax Year 2023
Lot Size 5,857 Sqft
Acres 0.13
Property Description
Can you say pride of ownership?! As you walk up to the front door you will see all the updates over the last year! Painted exterior, new roof, garage door, black railing, beautiful fiberglass front door with side lights and a perfectly manicured front lawn. Through the front door of this almost 1500 square foot bungalow you are greeted with beautiful updates of vinyl plank floors, a stone fireplace with electric insert and wood mantle, a large window looking on to your front yard, and an arched transom above the front door flooding the space with loads of natural light. The hanging box lantern chandelier adds even more interest. Continuing into the kitchen area, MDF feature walls have been added throughout along with new dining room lights. Custom European draperies and silhouette blinds, 2 tone kitchen cabinets, beautiful backsplash, quartz countertops, floating shelves, potlights, and stainless steel appliances take this space over the top! As you continue down the extra wide hallway there are feature cut-outs, extra storage, and a peekaboo spot to the basement with iron spindles and light grey stained maple railing. The spare bedroom has all the same upgrades plus some amazing wallpaper! Separating the main and primary bedroom is a full bathroom with 2' by 4' skylight flooding this place with light. Quartz countertops, an undermount sink, 5 foot tub/shower, vinyl plank, and white subway tile make this room glow. The primary bedroom has two custom black metal and glass barn doors separating the walk in closet and ensuite, two wall sconce lights have been added, and a gold chandelier along with the beautiful custom blinds and draperies and vinyl plank flooring too. The ensuite has been updated with a custom full tile shower with hexagon monochromatic tile, black trim detail and fixtures, granite countertops, a beautiful sink with gold taps, wall sconces, and window. Head down to the basement and there's a separate laundry room with extra storage right by the back entrance, and a separate closet for all your clothes, and if you look up there is another 2' by 4' skylight filling the space. On the way to the basement there is plush luxurious carpet that continues throughout, the massive living room with gas fireplace, MDF feature surround, and wood mantle. There are 3 large bedrooms with their own desks and shelving details and extra closet space. The downstairs bathroom has an over 5 foot vanity with granite countertops, undermount sinks, and a 5 foot tub/shower. The home has been freshly painted with new baseboards, casing, and doors in the basement. The new black garden doors take you on to the new vinyl rear deck with sunk in Arctic Spa Eagle hot tub, extra tall privacy glass, and glass aluminum railing. There is also a gas line for barbecuing, or a firepit. If you love this space wait until you see the new pergola with lights and poured concrete. . The backyard features new treated fence and new trees added as well. The is a BEAUTIFUL home for everyone!
Location
Province AB
County Lethbridge
Zoning R-CM-20
Direction S
Rooms
Other Rooms 1
Basement Finished, Full
Interior
Interior Features Built-in Features, Central Vacuum, Granite Counters, Kitchen Island, Skylight(s), Walk-In Closet(s)
Heating Forced Air, Natural Gas
Cooling Central Air
Flooring Carpet, Vinyl
Fireplaces Number 2
Fireplaces Type Bedroom, Family Room, Gas, Living Room, Mantle, Stone
Appliance Central Air Conditioner, Dishwasher, Garage Control(s), Garburator, Microwave Hood Fan, Refrigerator, Stove(s), Washer/Dryer, Window Coverings
Laundry Laundry Room, Main Level
Exterior
Parking Features Double Garage Attached, Garage Door Opener, Garage Faces Front, Interlocking Driveway
Garage Spaces 2.0
Garage Description Double Garage Attached, Garage Door Opener, Garage Faces Front, Interlocking Driveway
Fence Fenced
Community Features Park, Playground, Schools Nearby, Shopping Nearby, Sidewalks, Street Lights
Roof Type Asphalt Shingle
Porch Deck, Glass Enclosed, Pergola
Lot Frontage 52.0
Exposure S
Total Parking Spaces 4
Building
Lot Description Back Yard, Cul-De-Sac, Landscaped, Underground Sprinklers
Foundation Poured Concrete
Architectural Style Bungalow
Level or Stories One
Structure Type Stone,Stucco
Others
Restrictions None Known
Tax ID 83397019
Ownership Private
Read Less



