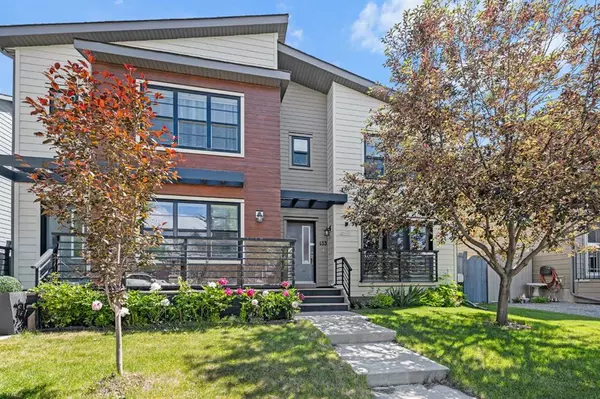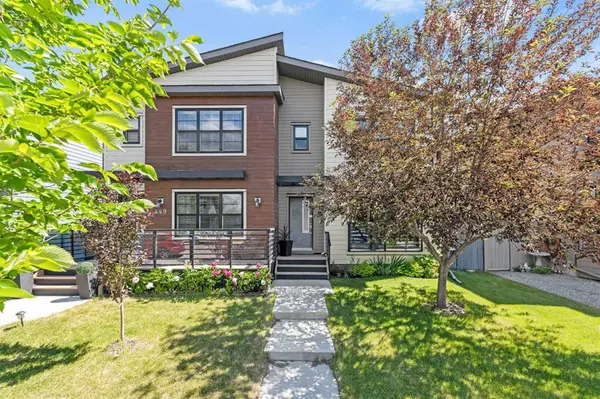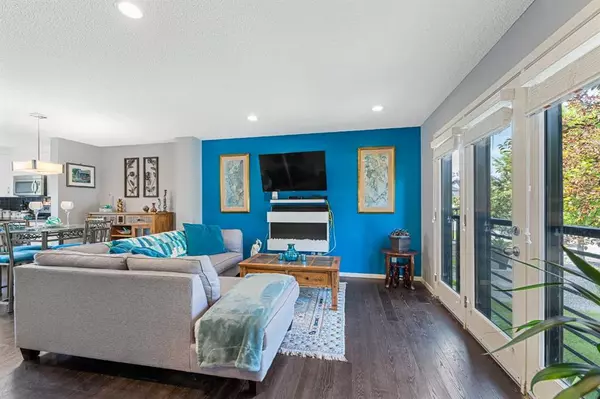For more information regarding the value of a property, please contact us for a free consultation.
453 Walden DR SE Calgary, AB T2X 0T1
Want to know what your home might be worth? Contact us for a FREE valuation!

Our team is ready to help you sell your home for the highest possible price ASAP
Key Details
Sold Price $515,200
Property Type Single Family Home
Sub Type Semi Detached (Half Duplex)
Listing Status Sold
Purchase Type For Sale
Square Footage 1,090 sqft
Price per Sqft $472
Subdivision Walden
MLS® Listing ID A2061140
Sold Date 07/12/23
Style 2 Storey,Side by Side
Bedrooms 2
Full Baths 2
Half Baths 1
Originating Board Calgary
Year Built 2013
Annual Tax Amount $2,658
Tax Year 2023
Lot Size 2,766 Sqft
Acres 0.06
Property Description
Presenting this modern, semi detached home in the heart of Walden. Open main floor design features a stainless steel appliance package, wide plank oak hardwood, quartz countertops and Juliet patio doors off the living room opening up to the front flower garden. The fully fenced, private backyard oasis is perfect for hosting your summer barbecues; complete with interlocking brick patio space for low landscaping maintenance year round. For the avid gardeners though, the yard is equipped with fruit trees and garden boxes to satisfy your green thumb. Upstairs, you will enjoy dual master suite bedrooms, each featuring a walk in closet and full ensuite of their own. The basement awaits creative development ideas, with plumbing rough ins and laundry. A detached insulated & drywalled garage adds to the comfort of living in a community with easy access to transit, shopping, schools and parks. Book your private tour with your favourite real estate agent today and get ready for Walden to welcome you home!
Location
Province AB
County Calgary
Area Cal Zone S
Zoning R-2M
Direction N
Rooms
Other Rooms 1
Basement Full, Unfinished
Interior
Interior Features Open Floorplan, Soaking Tub, Stone Counters
Heating Forced Air
Cooling None
Flooring Carpet, Ceramic Tile, Hardwood, Vinyl
Fireplaces Number 1
Fireplaces Type Electric, Living Room
Appliance Dishwasher, Dryer, Electric Stove, Garage Control(s), Garburator, Microwave Hood Fan, Refrigerator, Washer, Window Coverings
Laundry In Basement
Exterior
Parking Features Double Garage Detached, Garage Door Opener, Insulated
Garage Spaces 2.0
Garage Description Double Garage Detached, Garage Door Opener, Insulated
Fence Fenced
Community Features Park, Playground, Schools Nearby, Shopping Nearby, Sidewalks, Street Lights
Roof Type Asphalt Shingle
Porch Balcony(s)
Lot Frontage 27.33
Exposure N,W
Total Parking Spaces 2
Building
Lot Description Fruit Trees/Shrub(s), Low Maintenance Landscape, Level, Private
Foundation Poured Concrete
Architectural Style 2 Storey, Side by Side
Level or Stories Two
Structure Type Wood Frame,Wood Siding
Others
Restrictions None Known
Tax ID 83136982
Ownership Private
Read Less



