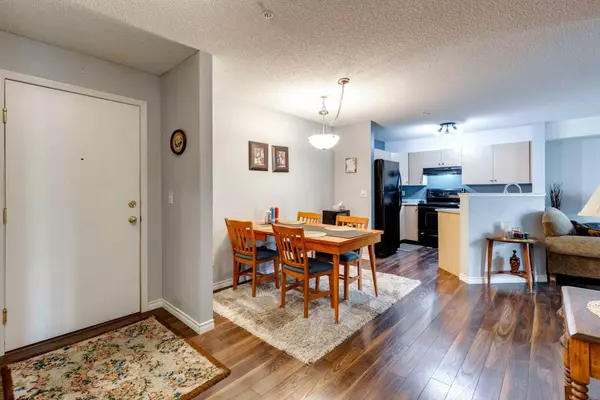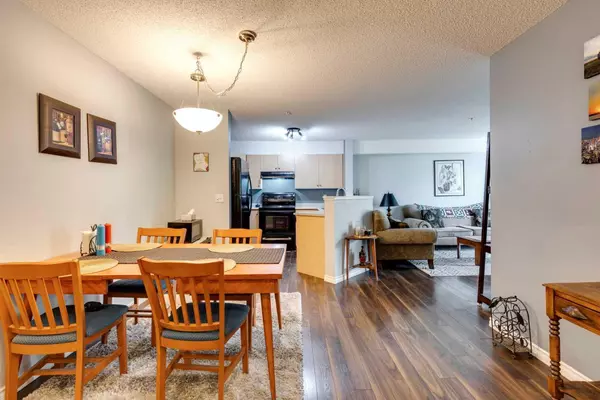For more information regarding the value of a property, please contact us for a free consultation.
4000 Citadel Meadow PT NW #109 Calgary, AB T3G 5N5
Want to know what your home might be worth? Contact us for a FREE valuation!

Our team is ready to help you sell your home for the highest possible price ASAP
Key Details
Sold Price $253,000
Property Type Condo
Sub Type Apartment
Listing Status Sold
Purchase Type For Sale
Square Footage 850 sqft
Price per Sqft $297
Subdivision Citadel
MLS® Listing ID A2058403
Sold Date 07/12/23
Style Low-Rise(1-4)
Bedrooms 2
Full Baths 1
Condo Fees $479/mo
Originating Board Calgary
Year Built 2003
Annual Tax Amount $1,104
Tax Year 2023
Property Description
Excellent opportunity for investors or first-time home buyers! Upon entry, you will immediately notice the large open concept floorplan with laminate flooring throughout. The kitchen is equipped with loads of cabinetry, laminate countertops, and a black appliance package, leading into a separate dining area. The living room boasts large glass sliding patio doors, leading out to your private, quiet, serene, tree lined patio with no neighbours behind. The spacious master bedroom includes a large deep closet and a large window. The second bedroom is a good size, also with a large window and a deep closet. 4-piece bath includes a deep tub and full height tile surround. This great unit is located on the main floor for easy accessibility. This suite also includes one TITLED UNDERGROUND PARKING. This home is move-in ready, close to all amenities, schools & shopping. Enjoy the walking and bike paths close by in this serene and beautifully landscaped community. Visitor parking available! Don't miss out, book your showing today!
Location
Province AB
County Calgary
Area Cal Zone Nw
Zoning M-C1 d75
Direction SE
Interior
Interior Features No Animal Home, Open Floorplan
Heating Baseboard
Cooling None
Flooring Laminate, Linoleum
Appliance Dishwasher, Electric Stove, Refrigerator, Washer/Dryer Stacked, Window Coverings
Laundry In Unit, Laundry Room
Exterior
Parking Features Underground
Garage Description Underground
Community Features Park, Pool, Schools Nearby, Shopping Nearby, Sidewalks, Street Lights, Walking/Bike Paths
Amenities Available Trash, Visitor Parking
Roof Type Asphalt Shingle
Porch Patio
Exposure N
Total Parking Spaces 1
Building
Story 4
Architectural Style Low-Rise(1-4)
Level or Stories Single Level Unit
Structure Type Wood Frame
Others
HOA Fee Include Electricity,Heat,Insurance,Maintenance Grounds,Professional Management,Reserve Fund Contributions,Sewer,Snow Removal,Trash,Water
Restrictions Pet Restrictions or Board approval Required
Tax ID 83062853
Ownership Private
Pets Allowed Restrictions
Read Less



