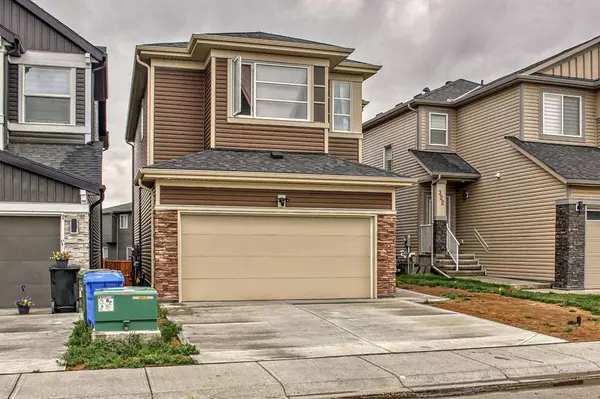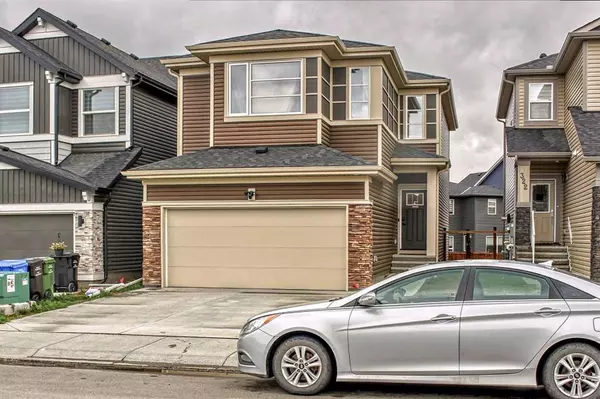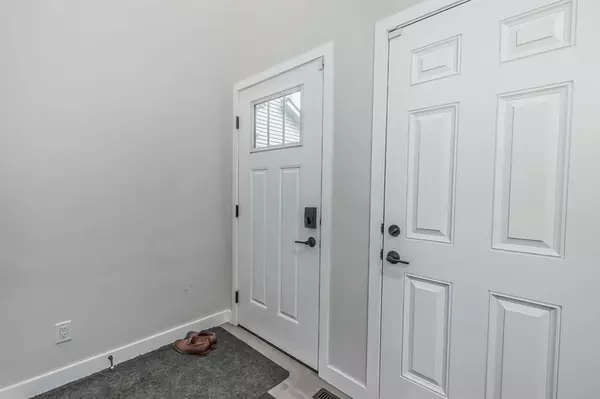For more information regarding the value of a property, please contact us for a free consultation.
318 Corner Meadows WAY NE Calgary, AB T3N 1Y4
Want to know what your home might be worth? Contact us for a FREE valuation!

Our team is ready to help you sell your home for the highest possible price ASAP
Key Details
Sold Price $715,000
Property Type Single Family Home
Sub Type Detached
Listing Status Sold
Purchase Type For Sale
Square Footage 2,017 sqft
Price per Sqft $354
Subdivision Cornerstone
MLS® Listing ID A2058388
Sold Date 07/12/23
Style 2 Storey
Bedrooms 4
Full Baths 3
Originating Board Calgary
Year Built 2022
Annual Tax Amount $4,248
Tax Year 2023
Lot Size 3,971 Sqft
Acres 0.09
Property Description
*2022 New Home* THE WAIT IS OVER. A MUST SEE!!!!!! Welcome to this open concept with a Main floor bedroom and a full 4 piece bathroom. Enjoy the spacious mail floor with a dream kitchen. Including extended quartz counter tops with soft closing cabinets. Also upgraded Refrigerator with water feature, gas stove and a conveniently placed POT FILLER. Also a built-in wall oven and a microwave combo. Enjoy having meals in the spacious hutch area overlooking POND AND PARK areas. As you come up to the upper level, you are welcomed to a cozy open family room area. You will find total of 3 spacious bedrooms. The primary bedroom consists of a great walk in closet plus a luxury 4 piece bathroom and a vaulted ceiling giving it a very spacious feel. This home provides a great opportunity to bring your creative ideas and personalize the basement canvas. This is also extra special that there is separate side entrance leading to the basement. Finally the fully fenced large backyard provides a great playing area for children or your four legged friends. Last but not least this home has SOLAR PANELS ON THE ROOF which SIGNIFICANTLY lowers your monthly ELECTRICAL BILL. (SAVE$$$$$) DO NOT WAIT COME HAVE A LOOK BEFORE ITS GONE.
Location
Province AB
County Calgary
Area Cal Zone Ne
Zoning R-G
Direction S
Rooms
Other Rooms 1
Basement See Remarks
Interior
Interior Features Ceiling Fan(s), Chandelier, No Smoking Home, Open Floorplan, Pantry, Quartz Counters, Recessed Lighting, Separate Entrance, Storage, Walk-In Closet(s)
Heating Forced Air
Cooling Other
Flooring Carpet, Hardwood, Tile
Appliance Built-In Gas Range, Dishwasher, Dryer, Garage Control(s), Gas Range, Microwave, Oven-Built-In, Washer
Laundry Upper Level
Exterior
Parking Features Double Garage Attached
Garage Spaces 2.0
Garage Description Double Garage Attached
Fence Fenced
Community Features Park, Playground, Walking/Bike Paths
Roof Type Asphalt Shingle
Porch Other
Lot Frontage 32.0
Total Parking Spaces 4
Building
Lot Description Back Yard, Front Yard
Foundation Poured Concrete
Architectural Style 2 Storey
Level or Stories Two
Structure Type Brick,Concrete,Vinyl Siding
New Construction 1
Others
Restrictions None Known
Tax ID 82971693
Ownership Other
Read Less



