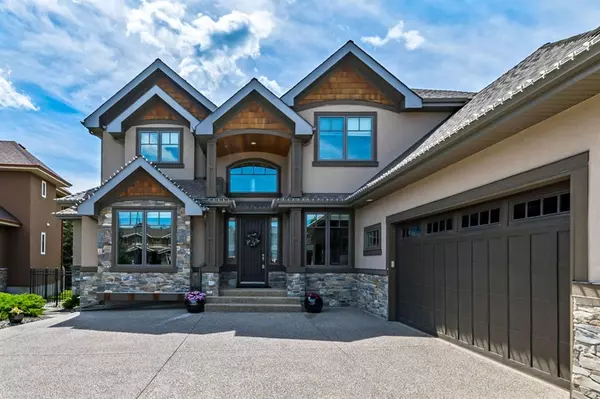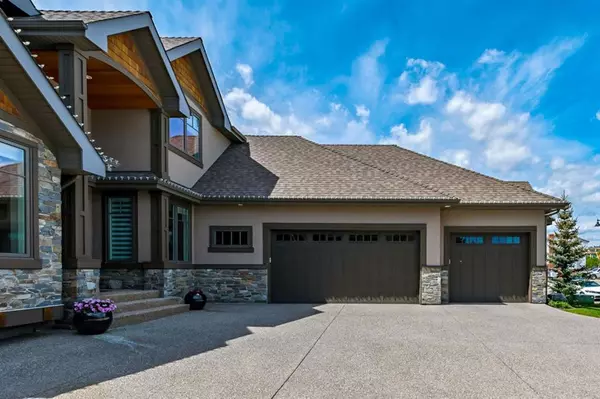For more information regarding the value of a property, please contact us for a free consultation.
38 Spring Willow Mews SW Calgary, AB T3H 0T1
Want to know what your home might be worth? Contact us for a FREE valuation!

Our team is ready to help you sell your home for the highest possible price ASAP
Key Details
Sold Price $2,050,000
Property Type Single Family Home
Sub Type Detached
Listing Status Sold
Purchase Type For Sale
Square Footage 3,713 sqft
Price per Sqft $552
Subdivision Springbank Hill
MLS® Listing ID A2041222
Sold Date 07/12/23
Style 2 Storey
Bedrooms 5
Full Baths 5
Half Baths 2
Originating Board Calgary
Year Built 2012
Annual Tax Amount $12,552
Tax Year 2023
Lot Size 9,999 Sqft
Acres 0.23
Property Description
How can you possibly describe the magnitude of detail that goes into a builder's home when he has custom crafted it for his family? This home is even better than the day it was built. As the landscaping matures the location is even more desirable. Located on a cul-de-sac this stunning home now has a few empty bedrooms, so it is now time for your family. As you drive up take in the upgrades that start on the outside. Acrylic stucco, natural stone, exposed aggregate driveway, exterior speakers & cameras. Now open the front door & get ready to experience the perfect mix of beauty & function. To the left a private home office & to the right a stunning dining room, both with their own unique ceiling detail and built-ins. Ensure as you move through the home that you notice the incredible woodwork throughout. A timeless feature that adds to the warmth & design of this home. The living room, with stone fireplace, is perfectly set up for your big screen TV and there are built-in shelves to display your family photos. The kitchen is always the heart of the home and while keeping this in mind the owners ensured it was open to the living room & breakfast nook. Featuring high end JennAir appliances, of course a gas cook top & an island large enough for everyone to sit around. Large families have lots of laundry, the chore will seem less daunting once you see this laundry room. When you come in from the triple garage that features in-floor heat, poly coating & floor drains, you will appreciate the mud room with a built-in locker system. The primary suite has a garden door out to the deck to enjoy your morning coffee, a window seat to enjoy the view of your gorgeous yard & a massive walk-in closet of course with more custom built-ins. The ensuite is the perfect place to unwind with a soak in the deep tub. If two people are getting ready at the same time this spacious room will make it much easier. If you are worried about the kids fighting over which bedroom they get, that won't happen here. Upstairs you will find 3 large bedrooms, all with walk-in closets and all with 4 piece ensuites. One is no better than the other, they are all perfect. A central bonus/media room will be a favorite place to hangout and watch movies or play games. There is so much more to experience downstairs. Do you need one more bedroom with an ensuite for the kids or maybe your guest? Here you will find it, along with a bar & wine cellar, a rec room with the pool table included, a family room and a gym. The gym could be turned into yet another bedroom if needed. Utility rooms are always the place to look for quality, This home has top notch mechanicals, including a high efficiency boiler, a boiler driven hot water tank & 2 air conditioning units. The yard has been professionally designed & landscaped. With so many places to enjoy out here you will need to decide if the deck with a gas fireplace, the stamped concrete patio or the pergola with screens, heaters & wired for a hot tub will be your favorite!
Location
Province AB
County Calgary
Area Cal Zone W
Zoning R-1
Direction N
Rooms
Other Rooms 1
Basement Finished, Full
Interior
Interior Features Built-in Features, Central Vacuum, Chandelier, Closet Organizers, Double Vanity, Granite Counters, Kitchen Island, No Smoking Home, Open Floorplan, Soaking Tub, Storage, Walk-In Closet(s), Wet Bar
Heating In Floor, Forced Air
Cooling Central Air
Flooring Carpet, Hardwood, Tile
Fireplaces Number 2
Fireplaces Type Gas, Living Room, Outside
Appliance Bar Fridge, Dishwasher, Gas Cooktop, Microwave, Oven-Built-In, Refrigerator, Window Coverings
Laundry Laundry Room, Main Level
Exterior
Parking Features Aggregate, Heated Garage, Triple Garage Attached
Garage Spaces 3.0
Garage Description Aggregate, Heated Garage, Triple Garage Attached
Fence Fenced
Community Features Park, Playground, Shopping Nearby, Sidewalks, Street Lights
Roof Type Asphalt Shingle
Porch Deck, Patio, Pergola
Lot Frontage 72.35
Total Parking Spaces 6
Building
Lot Description Back Yard, Cul-De-Sac, Front Yard, Lawn, Landscaped, Many Trees
Foundation Poured Concrete
Architectural Style 2 Storey
Level or Stories Two
Structure Type Stone,Stucco
Others
Restrictions None Known
Tax ID 76592495
Ownership Private
Read Less



