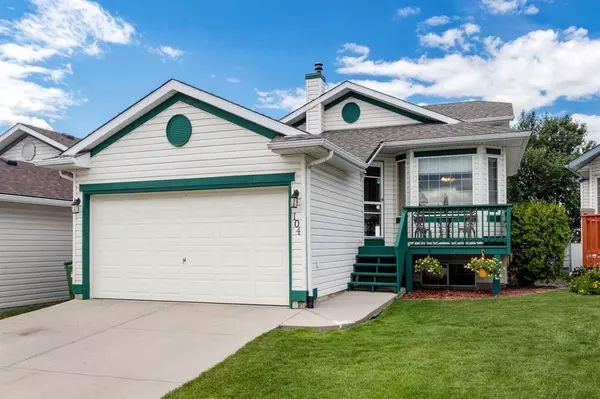For more information regarding the value of a property, please contact us for a free consultation.
104 San Diego GN NE Calgary, AB T1Y 7C5
Want to know what your home might be worth? Contact us for a FREE valuation!

Our team is ready to help you sell your home for the highest possible price ASAP
Key Details
Sold Price $540,000
Property Type Single Family Home
Sub Type Detached
Listing Status Sold
Purchase Type For Sale
Square Footage 1,880 sqft
Price per Sqft $287
Subdivision Monterey Park
MLS® Listing ID A2059511
Sold Date 07/12/23
Style 4 Level Split
Bedrooms 4
Full Baths 3
Originating Board Calgary
Year Built 1997
Annual Tax Amount $3,437
Tax Year 2023
Lot Size 4,004 Sqft
Acres 0.09
Property Description
Great Community - Home on a quiet Crescent - 2 doors away from Walking Pathway entry - over 2400 sq ft of developed Living Space - 1880 above ground in this 4 Bedroom - 3 Full Baths including ensuite -4 Level Split. Original Owner custom built with many unique upgrades . Main & Upper Levels New Laminate Flooring - recently painted - LR/DR combo -potted lights - Bright Large Kitchen with Movable Island - Walkin Pantry - Stainless Steel Appliances with 28 cu ft Fridge with Water & Ice dispenser. Upstairs Primary Bedroom is large - Walk-in Closet and 4 pce ensuite with jetted tub and You get some Mountain Views from 2 bedrooms- 2 extra bedrooms and 4 pce bath complete this level. The 3 rd level all above grade has a door out to the 2 level deck with West Facing back yard with many flowering plants and trees . The 3 rd level also could have extra bedrooms done plus easy to expand more living space for an extended family. The 4 th level has full bathroom - additional bedroom with big window - Built in cabinets for tons of storage on this level as well plus Furnace Room with more storage - HWT new in 2022 - There is a Kiddie Park /Playground just down the street . Incredible Value in this well maintained home - Call Your Favorite Realtor today for Your private showing
Location
Province AB
County Calgary
Area Cal Zone Ne
Zoning R-C1N
Direction E
Rooms
Other Rooms 1
Basement Finished, Partial
Interior
Interior Features Central Vacuum, Closet Organizers, Jetted Tub, Kitchen Island, Pantry
Heating Forced Air, Natural Gas
Cooling None
Flooring Carpet, Ceramic Tile, Laminate, Linoleum
Appliance Dishwasher, Dryer, Electric Stove, Range Hood, Refrigerator, Washer, Window Coverings
Laundry Lower Level
Exterior
Parking Features Double Garage Attached
Garage Spaces 2.0
Garage Description Double Garage Attached
Fence Fenced
Community Features Park, Playground, Schools Nearby, Shopping Nearby
Roof Type Asphalt Shingle
Porch Deck, Porch
Lot Frontage 38.03
Total Parking Spaces 4
Building
Lot Description Back Yard, Fruit Trees/Shrub(s), Front Yard, Lawn, No Neighbours Behind
Foundation Poured Concrete
Architectural Style 4 Level Split
Level or Stories 4 Level Split
Structure Type Vinyl Siding,Wood Frame
Others
Restrictions Easement Registered On Title
Tax ID 82850258
Ownership Private
Read Less



