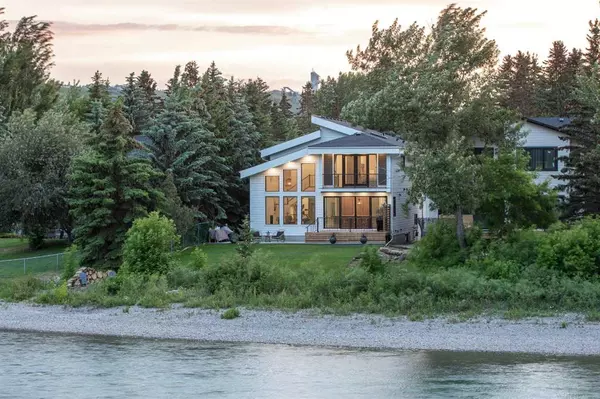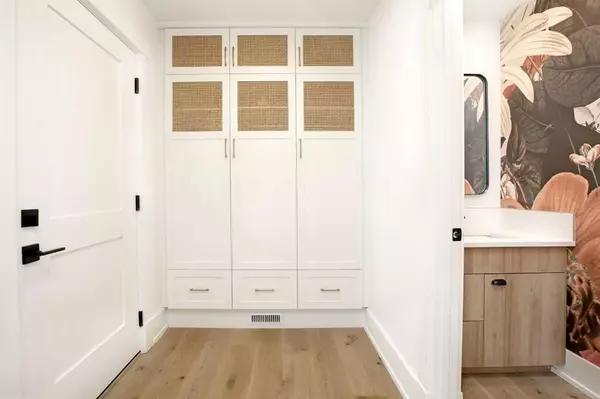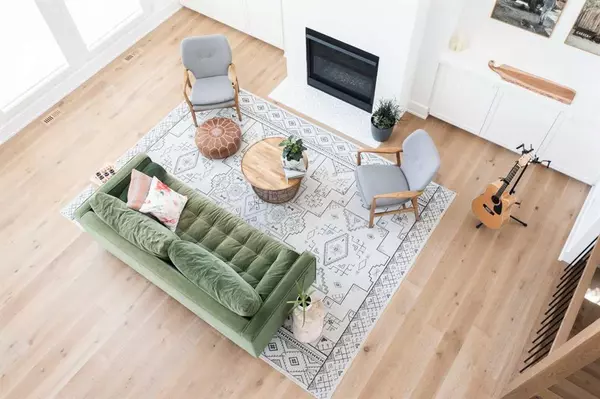For more information regarding the value of a property, please contact us for a free consultation.
8 Bowbank CRES NW Calgary, AB T3B2E1
Want to know what your home might be worth? Contact us for a FREE valuation!

Our team is ready to help you sell your home for the highest possible price ASAP
Key Details
Sold Price $1,850,000
Property Type Single Family Home
Sub Type Detached
Listing Status Sold
Purchase Type For Sale
Square Footage 2,490 sqft
Price per Sqft $742
Subdivision Bowness
MLS® Listing ID A2062503
Sold Date 07/12/23
Style 2 Storey
Bedrooms 4
Full Baths 3
Half Baths 1
Originating Board Calgary
Year Built 2021
Annual Tax Amount $8,871
Tax Year 2023
Lot Size 8,062 Sqft
Acres 0.19
Property Description
Tranquility, nature, wildlife, and outstanding views! As soon as you step foot into this property you will be blown away by its sheer elegance and natural beauty. The quality of finishings, and attention to detail and style is evident throughout. You cannot beat the location situated steps away from the Bow River on a quiet, hidden cul-de-sac. This exquisite home has a beautiful open concept living space with a floor to ceiling fireplace, gorgeous custom kitchen, and peak-natural lighting. The patio doors slide open allowing a continuous flow from indoor to outdoor living space. Here you will find the perfect place to sip your morning coffee before heading out to your beach entry rivers edge for some world class fly fishing. With the river running slow around the beach, it is a perfect place to take a dip or have a cold plunge. This home has high end engineered hardwood throughout, 9-foot ceilings, and 8-foot solid core doors. Upstairs you will find an oversized primary retreat with 180-degree views of the Bow River and Bowmont Park. The ensuite is the perfect place to relax. Take a bath in the soaker tub, wake up to heated floor tiles beneath your feet or experience a relaxing steam shower. It also has the convenience of a second-floor laundry room with double stackable washers and dryers. 9-foot ceilings continue into the basement along with the in-floor heating. Downstairs you will find an oversized flex space, work out space, bedroom, and bathroom. The Heated garage has an 8 x 18 door with side lift and a 14' ceiling to accommodate a car lift, as well as EV charging capabilities. This slice of paradise gives you the privacy and tranquil vibes while still being close to all the amenities of the big city. Walk to coffee, yoga, groceries, pickle ball, pubs, dining, Winsport Ski Hill, farmer's market, walking and biking pathways, and off leash dog parks. The activities and possibilities are endless. This property is one of the few in Calgary situated on the river with its own private beach access. It truly is one of a kind and a must see! Book your private showing today.
Location
Province AB
County Calgary
Area Cal Zone Nw
Zoning R-C1
Direction W
Rooms
Other Rooms 1
Basement Finished, Full
Interior
Interior Features Bookcases, Built-in Features, Chandelier, Closet Organizers, Double Vanity, High Ceilings, Kitchen Island, No Animal Home, No Smoking Home, Open Floorplan, Pantry, Smart Home, Soaking Tub, Storage, Sump Pump(s), Vaulted Ceiling(s), Walk-In Closet(s)
Heating Central
Cooling None
Flooring Concrete, Hardwood, Tile
Fireplaces Number 1
Fireplaces Type Gas
Appliance Built-In Refrigerator, Convection Oven, Dishwasher, Garage Control(s), Gas Range, Microwave, Refrigerator, Washer/Dryer Stacked, Window Coverings
Laundry Laundry Room, Other, Upper Level
Exterior
Parking Features 220 Volt Wiring, Concrete Driveway, Double Garage Attached, Garage Door Opener, In Garage Electric Vehicle Charging Station(s)
Garage Spaces 2.0
Garage Description 220 Volt Wiring, Concrete Driveway, Double Garage Attached, Garage Door Opener, In Garage Electric Vehicle Charging Station(s)
Fence Partial
Community Features Fishing, Other, Park, Playground, Schools Nearby, Shopping Nearby, Sidewalks, Walking/Bike Paths
Waterfront Description See Remarks,Beach Access,River Access,River Front,Waterfront
Roof Type Asphalt Shingle
Porch Balcony(s), Deck, Front Porch, Patio, See Remarks
Lot Frontage 40.75
Total Parking Spaces 4
Building
Lot Description Back Yard, Backs on to Park/Green Space, Creek/River/Stream/Pond, Cul-De-Sac, Lawn, No Neighbours Behind, Landscaped, Other, Views, Waterfront
Foundation Poured Concrete
Architectural Style 2 Storey
Level or Stories Two
Structure Type Composite Siding
Others
Restrictions None Known
Tax ID 82841113
Ownership Private
Read Less



