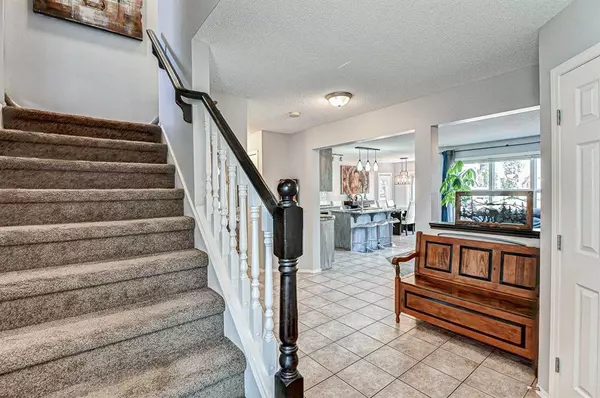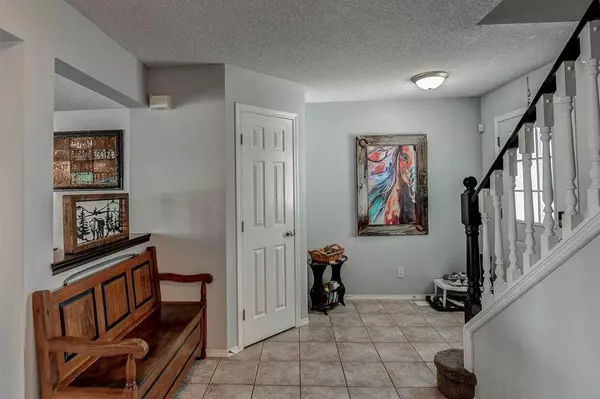For more information regarding the value of a property, please contact us for a free consultation.
143 Copperfield Close SE Calgary, AB T2Z 4L3
Want to know what your home might be worth? Contact us for a FREE valuation!

Our team is ready to help you sell your home for the highest possible price ASAP
Key Details
Sold Price $610,000
Property Type Single Family Home
Sub Type Detached
Listing Status Sold
Purchase Type For Sale
Square Footage 1,725 sqft
Price per Sqft $353
Subdivision Copperfield
MLS® Listing ID A2062073
Sold Date 07/12/23
Style 2 Storey
Bedrooms 4
Full Baths 3
Half Baths 1
Originating Board Calgary
Year Built 2003
Annual Tax Amount $3,440
Tax Year 2023
Lot Size 3,788 Sqft
Acres 0.09
Property Description
Great 2-storey home in the heart of Copperfield with 4 total bedrooms, bonus room on upper level, 3.5 bathrooms, wet bar in basement, double attached garage and gorgeous backyard living space... a must see! As you enter the tiled foyer, you have a closet for tucking away outerwear off the entry and then are welcomed into the main level. The living room is finished with plush carpet flooring and centers around a cozy tile-surround gas fireplace with large window overlooking the backyard, perfect for spending time with family & friends. Just off the living room, the kitchen is elevated with plenty of dark grey wooden shaker-style cabinetry, tile backsplash, a huge dual basin sink positioned in the central island (with stone countertops & breakfast bar seating option), hanging feature lighting, good size pantry and a SS appliance package including an electric range, OTR hood fan, microwave, fridge and built-in dishwasher, great for any home chef! The dining room offers enough room for a formal table and leads into the backyard through patio doors, nicely combining indoor/outdoor living space! Also offered on this level, you have a tucked away 2pc guest bathroom plus a laundry space with side-by-side washer & dryer (with shelving above). Heading upstairs, this home offers a spacious master bedroom with walk-in closet & access to the 4pc ensuite bathroom with stand-alone glass shower, huge soaker tub and tile flooring. 2 additional great-sized bedrooms both with good closet space, a huge bonus room (customizable to your liking) and additional 4pc bathroom with tub/shower combo nicely finish off this level! The basement has been beautifully developed and offers large rec/family room with inset pot lighting, wet bar with built-in cabinetry, 4pc bathroom with tub/shower combo and large 4th bedroom! The exterior of this home features a gorgeous backyard with dual tiered deck, a modern fire pit, outdoor grill/BBQ area, storage shed and mature trees - a true oasis! With a double attached garage and situated in close proximity to schools, parks (Fish Creek park nearby), restaurants, shopping and movie theatres, getting around is a breeze! This house is not one you want to miss out on - come see today!
Location
Province AB
County Calgary
Area Cal Zone Se
Zoning R-1N
Direction S
Rooms
Other Rooms 1
Basement Finished, Full
Interior
Interior Features Breakfast Bar, Built-in Features, Ceiling Fan(s), Chandelier, Closet Organizers, Kitchen Island, Open Floorplan, Pantry, See Remarks, Soaking Tub, Stone Counters, Storage, Walk-In Closet(s), Wet Bar
Heating Forced Air, Natural Gas
Cooling None
Flooring Carpet, Ceramic Tile, Linoleum
Fireplaces Number 1
Fireplaces Type Gas, Mantle, Tile
Appliance See Remarks
Laundry Main Level
Exterior
Parking Features Double Garage Attached, Driveway, Garage Faces Front
Garage Spaces 2.0
Garage Description Double Garage Attached, Driveway, Garage Faces Front
Fence Fenced
Community Features Lake, Park, Playground, Schools Nearby, Shopping Nearby, Sidewalks, Street Lights, Walking/Bike Paths
Roof Type Asphalt Shingle
Porch Deck
Lot Frontage 33.99
Total Parking Spaces 4
Building
Lot Description Back Yard, Landscaped, Private, Rectangular Lot
Foundation Poured Concrete
Architectural Style 2 Storey
Level or Stories Two
Structure Type Vinyl Siding,Wood Frame
Others
Restrictions None Known
Tax ID 83188442
Ownership Private
Read Less



