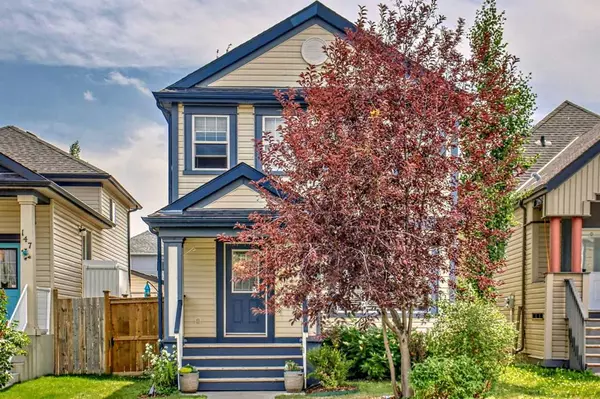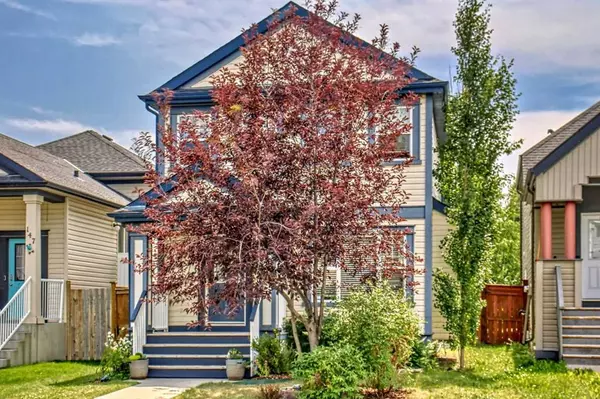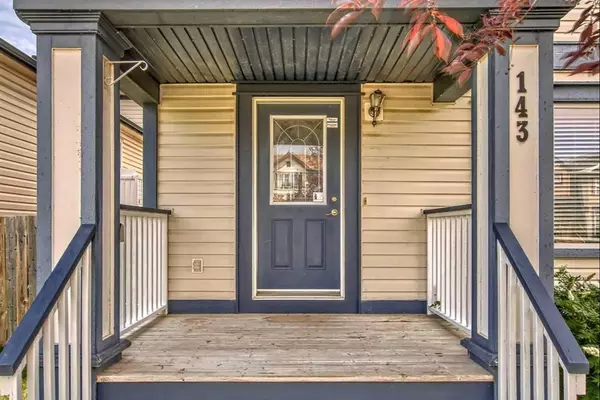For more information regarding the value of a property, please contact us for a free consultation.
143 Copperfield Rise SE Calgary, AB T2Z4V5
Want to know what your home might be worth? Contact us for a FREE valuation!

Our team is ready to help you sell your home for the highest possible price ASAP
Key Details
Sold Price $545,000
Property Type Single Family Home
Sub Type Detached
Listing Status Sold
Purchase Type For Sale
Square Footage 1,209 sqft
Price per Sqft $450
Subdivision Copperfield
MLS® Listing ID A2063466
Sold Date 07/12/23
Style 2 Storey
Bedrooms 3
Full Baths 2
Half Baths 1
Originating Board Calgary
Year Built 2006
Annual Tax Amount $2,990
Tax Year 2023
Lot Size 3,293 Sqft
Acres 0.08
Property Description
Are you looking for a home in a well-established community like Copperfield? There are 1675 sq ft of finished square footage in this fully finished Jayman "Indigo" home. With three good-sized bedrooms upstairs and room for one in the basement with a walk-in closet, you'll have space for the whole family. This open layout floor plan makes for a beautiful home for you and your family or a rental property in a popular location. Storage will not be an issue in this home with its well-thought-out layout. This home has hardwood flooring on the main floor and carpeted upstairs for your comfort. Beautiful Maple cabinets and an island provide room for all your kitchen needs. The basement is currently set up for an office and gym but could become whatever you need. New shingles in 2020 and low E windows mean you have an energy-efficient home. Relax on the expansive deck while enjoying the south-facing well-landscaped yard with many trees that create a private oasis. The double detached garage is partially insulated and has access off the back alley. Copperfield is a fabulous location with parks, schools, shopping, and transportation. Easy access to Stoney trail or 130 Ave means this location is hard to beat. 24 hours notice is required
Location
Province AB
County Calgary
Area Cal Zone Se
Zoning R-1N
Direction N
Rooms
Other Rooms 1
Basement Finished, Full
Interior
Interior Features Kitchen Island, Laminate Counters, Open Floorplan, Storage
Heating Central, Natural Gas
Cooling None
Flooring Hardwood
Fireplaces Number 1
Fireplaces Type Gas, Living Room, Mantle, Tile
Appliance Dishwasher, Dryer, Electric Stove, Microwave Hood Fan, Refrigerator, Washer
Laundry In Basement
Exterior
Parking Features Double Garage Detached, Garage Faces Rear, On Street
Garage Spaces 2.0
Garage Description Double Garage Detached, Garage Faces Rear, On Street
Fence Fenced
Community Features Park, Playground, Schools Nearby, Shopping Nearby, Walking/Bike Paths
Roof Type Asphalt Shingle
Porch Deck, Front Porch
Lot Frontage 29.53
Exposure N
Total Parking Spaces 2
Building
Lot Description Back Lane, Back Yard, City Lot, Landscaped
Foundation Poured Concrete
Architectural Style 2 Storey
Level or Stories Two
Structure Type Vinyl Siding,Wood Frame
Others
Restrictions Easement Registered On Title
Tax ID 82871141
Ownership Private
Read Less



