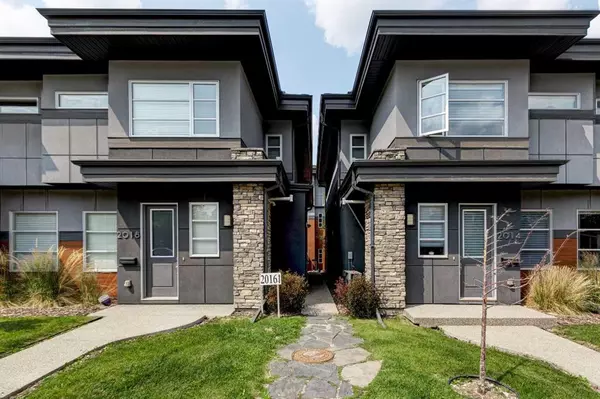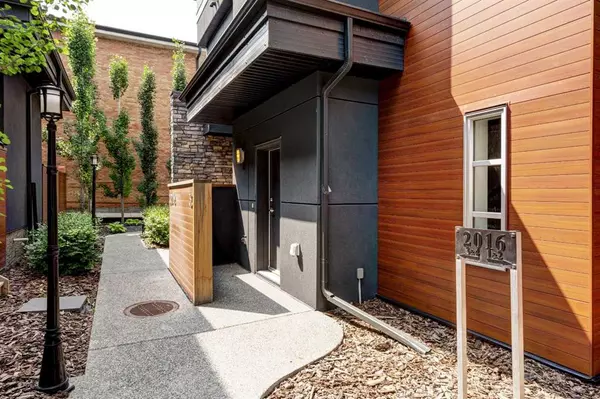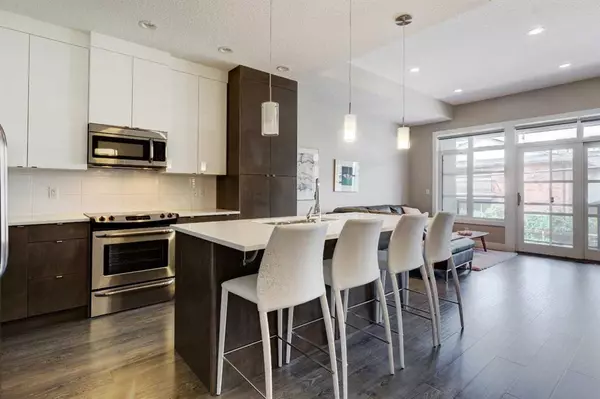For more information regarding the value of a property, please contact us for a free consultation.
2016 35 AVE SW #3 Calgary, AB T2T 2E1
Want to know what your home might be worth? Contact us for a FREE valuation!

Our team is ready to help you sell your home for the highest possible price ASAP
Key Details
Sold Price $665,000
Property Type Townhouse
Sub Type Row/Townhouse
Listing Status Sold
Purchase Type For Sale
Square Footage 1,704 sqft
Price per Sqft $390
Subdivision Altadore
MLS® Listing ID A2061841
Sold Date 07/12/23
Style 3 Storey
Bedrooms 3
Full Baths 2
Half Baths 1
Condo Fees $435
Originating Board Calgary
Year Built 2015
Annual Tax Amount $3,703
Tax Year 2023
Property Description
Welcome to this stunning modern-style townhome complex, crafted by a renowned inner-city custom homebuilder Sagebrook Developments. Situated only minutes away from downtown and trendy Marda Loop, this townhouse is perfectly positioned for urban dwellers seeking convenience and style. Step inside and be greeted by thoughtfully curated interior design finishings. This home boasts an open concept floor plan, offering over 1,700 square feet of developed living space. With 9-foot ceilings and large windows, the home is flooded with natural light that creates an airy atmosphere. Hardwood flooring adds a touch of warmth and sophistication to the living areas. The kitchen showcases stainless steel appliances, complemented by two-tone cabinets and elegant white quartz countertops. The living room serves as a cozy retreat, complete with a gas fireplace, perfect for those chilly evenings. The space is further enhanced by a window wall adorned with sliding glass doors, leading to a private balcony equipped with a gas line for barbecuing and outdoor entertaining. With three bedrooms located above grade, this unit provides ample space for families or individuals looking for room to grow.The primary bedroom is a true sanctuary, boasting a spacious walk-in closet and a luxurious 5-piece bathroom. The two other well-proportioned rooms offer versatility for use as additional bedrooms, a home office, or a hobby space. A 4-piece bathroom on the upper level and a powder room on the main floor cater to the convenience and needs of daily living. A lower-level entrance and mudroom provide a dedicated space for welcoming guests and keeping belongings organized. Additionally, a single attached garage and covered parking spot ensure that parking is never a hassle. Experience the perfect blend of contemporary design, urban convenience, and comfortable living. Contact us today to arrange a viewing and seize the chance to call this exquisite townhome your new home.
Location
Province AB
County Calgary
Area Cal Zone Cc
Zoning M-C1
Direction S
Rooms
Other Rooms 1
Basement None
Interior
Interior Features Breakfast Bar, Ceiling Fan(s), Closet Organizers, Double Vanity, High Ceilings, Kitchen Island, No Smoking Home, Open Floorplan, Recessed Lighting, Skylight(s), Soaking Tub, Stone Counters, Storage, Vinyl Windows, Walk-In Closet(s)
Heating Forced Air, Natural Gas
Cooling None
Flooring Carpet, Ceramic Tile, Hardwood
Fireplaces Number 1
Fireplaces Type Family Room, Gas, Living Room
Appliance Dishwasher, Dryer, Garage Control(s), Microwave Hood Fan, Refrigerator, Stove(s), Washer, Window Coverings
Laundry In Hall, In Unit, Upper Level
Exterior
Parking Features Alley Access, Asphalt, Driveway, Garage Faces Rear, Insulated, Single Garage Attached
Garage Spaces 1.0
Garage Description Alley Access, Asphalt, Driveway, Garage Faces Rear, Insulated, Single Garage Attached
Fence None
Community Features Park, Playground, Schools Nearby, Shopping Nearby, Sidewalks, Street Lights
Amenities Available Parking, Storage, Trash
Roof Type Asphalt Shingle
Porch None
Exposure N
Total Parking Spaces 1
Building
Lot Description Back Lane, City Lot, Low Maintenance Landscape, Landscaped
Story 3
Foundation Poured Concrete
Architectural Style 3 Storey
Level or Stories Three Or More
Structure Type Stone,Stucco,Wood Frame,Wood Siding
Others
HOA Fee Include Amenities of HOA/Condo,Common Area Maintenance,Insurance,Maintenance Grounds,Professional Management,Reserve Fund Contributions,Snow Removal
Restrictions None Known
Ownership Private
Pets Allowed Yes
Read Less



