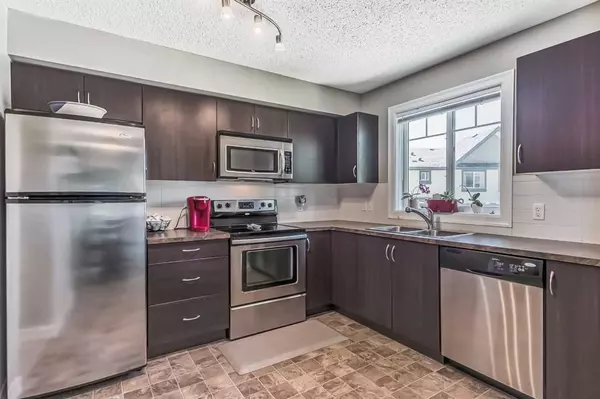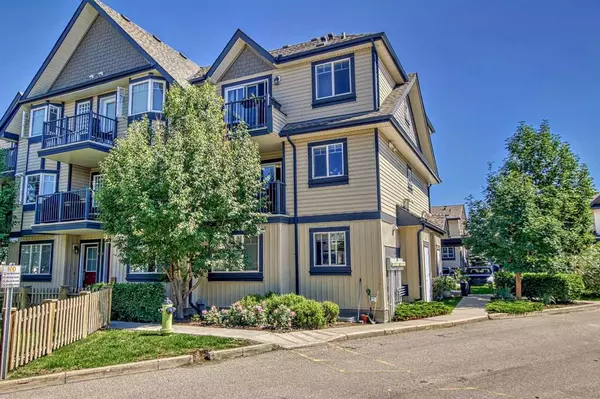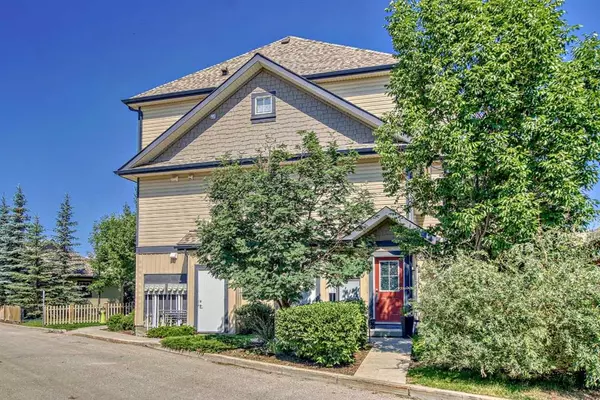For more information regarding the value of a property, please contact us for a free consultation.
133 Copperpond HTS SE #3 Calgary, AB T2Z 1C5
Want to know what your home might be worth? Contact us for a FREE valuation!

Our team is ready to help you sell your home for the highest possible price ASAP
Key Details
Sold Price $345,000
Property Type Townhouse
Sub Type Row/Townhouse
Listing Status Sold
Purchase Type For Sale
Square Footage 1,162 sqft
Price per Sqft $296
Subdivision Copperfield
MLS® Listing ID A2062992
Sold Date 07/13/23
Style 2 Storey
Bedrooms 2
Full Baths 2
Half Baths 1
Condo Fees $388
Originating Board Calgary
Year Built 2011
Annual Tax Amount $1,629
Tax Year 2023
Lot Size 4,596 Sqft
Acres 0.11
Property Description
Introducing an extraordinary opportunity to own this delightful 2-bedroom townhome nestled in the sought-after community of Copperfield. Situated in arguably the best location within the complex, this townhome offers stunning views of the courtyard from both balconies. As you step inside, be greeted by an abundance of natural light. The main level boasts 9-foot ceilings, creating a spacious and inviting atmosphere. As you head to the first level, it offers the living room, dining area, a half bath, and a kitchen with stainless steel appliances, making this level ideal for entertaining friends and family.
As you head upstairs, you will find the primary bedroom that showcases a luxurious 4-piece ensuite, an oversized walk-in closet, and its own balcony that fills the room with natural light. You will also find the second bedroom, an additional bathroom, and a convenient laundry area to complete this level.
Located close to transit, shopping centers, playgrounds, schools, and a host of desirable amenities. This property offers noteworthy features, including a newer tankless hot water tank (less than a year and a half old), 2 parking stalls for your convenience, and assigned storage that is rare in these homes.
Location
Province AB
County Calgary
Area Cal Zone Se
Zoning M-1 d75
Direction S
Rooms
Other Rooms 1
Basement None
Interior
Interior Features High Ceilings
Heating In Floor, Natural Gas
Cooling None
Flooring Carpet, Ceramic Tile, Linoleum
Appliance Dishwasher, Dryer, Electric Stove, Microwave Hood Fan, Refrigerator, Washer, Window Coverings
Laundry Electric Dryer Hookup, In Unit
Exterior
Parking Features Carport, Stall
Carport Spaces 2
Garage Description Carport, Stall
Fence None
Community Features Shopping Nearby
Amenities Available Storage, Visitor Parking
Roof Type Asphalt Shingle
Porch Balcony(s)
Exposure E,S,W
Total Parking Spaces 2
Building
Lot Description Backs on to Park/Green Space, Corner Lot
Foundation Poured Concrete
Architectural Style 2 Storey
Level or Stories Two
Structure Type Vinyl Siding,Wood Frame
Others
HOA Fee Include Common Area Maintenance,Professional Management,Reserve Fund Contributions,Snow Removal
Restrictions Restrictive Covenant-Building Design/Size,Utility Right Of Way
Tax ID 82686987
Ownership Private
Pets Allowed Yes
Read Less



