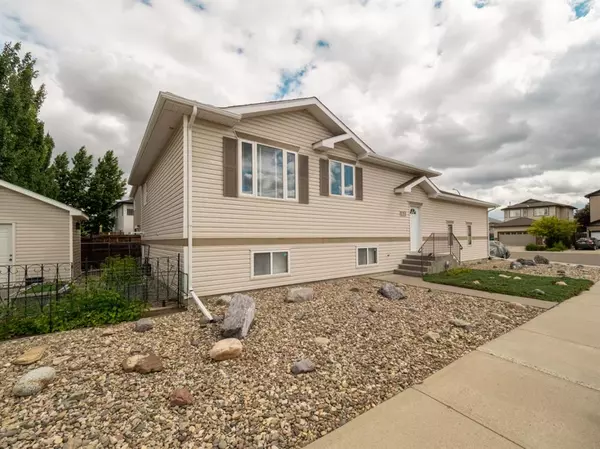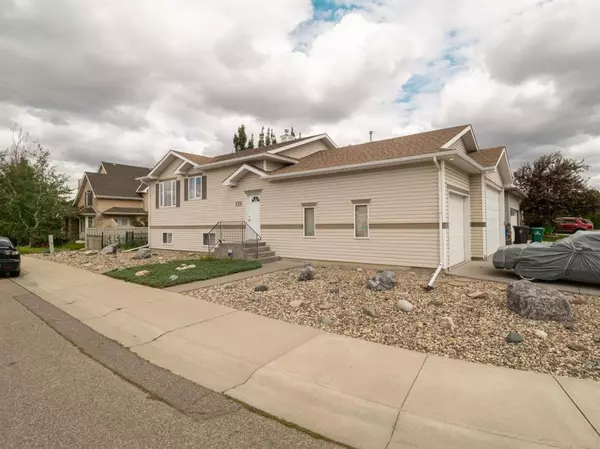For more information regarding the value of a property, please contact us for a free consultation.
42 Fairmont CT S Lethbridge, AB T1K 7R3
Want to know what your home might be worth? Contact us for a FREE valuation!

Our team is ready to help you sell your home for the highest possible price ASAP
Key Details
Sold Price $375,000
Property Type Single Family Home
Sub Type Detached
Listing Status Sold
Purchase Type For Sale
Square Footage 1,019 sqft
Price per Sqft $368
Subdivision Fairmont
MLS® Listing ID A2056476
Sold Date 07/13/23
Style Bi-Level
Bedrooms 3
Full Baths 2
Half Baths 1
Originating Board Lethbridge and District
Year Built 2003
Annual Tax Amount $3,639
Tax Year 2023
Lot Size 4,068 Sqft
Acres 0.09
Lot Dimensions 78x43x95x30x23
Property Description
This is a well built home featuring a sunny south side exposure! It has 2 spacious bedrooms including a walk in closet and 2 piece ensuite off the master, an open living room/dining/kitchen space - lots of room for your large dining room table! There's even room to add an island in the kitchen! The lower level is finished with a family room, a large bedroom, a 4 piece bath, a storage room and laundry room/mud room - there's a separate entry into this area from the back yard. There is a nice garden area ( a few fresh veggies & raspberry bushes are growing very well !) there's also a shed full of gardening supplies! The garage is a triple & heated and comes with lots of shelving, a work bench and an 80 gallon compressor! A nice package and all ready for a quick possession! Call a Realtor today!
Location
Province AB
County Lethbridge
Zoning R-SL
Direction S
Rooms
Other Rooms 1
Basement Separate/Exterior Entry, Finished, Full
Interior
Interior Features Ceiling Fan(s), Closet Organizers, Storage, Walk-In Closet(s)
Heating Forced Air
Cooling Central Air
Flooring Carpet, Linoleum
Appliance Freezer, Refrigerator, Stove(s), Washer/Dryer, Water Softener, Window Coverings
Laundry Laundry Room
Exterior
Parking Features Triple Garage Attached
Garage Spaces 3.0
Garage Description Triple Garage Attached
Fence Fenced
Community Features Shopping Nearby
Roof Type Asphalt Shingle
Porch Other
Lot Frontage 78.0
Total Parking Spaces 6
Building
Lot Description Corner Lot, Cul-De-Sac, Garden, Low Maintenance Landscape, Irregular Lot
Foundation Poured Concrete
Architectural Style Bi-Level
Level or Stories Bi-Level
Structure Type Vinyl Siding,Wood Frame
Others
Restrictions None Known
Tax ID 83397266
Ownership Private
Read Less



