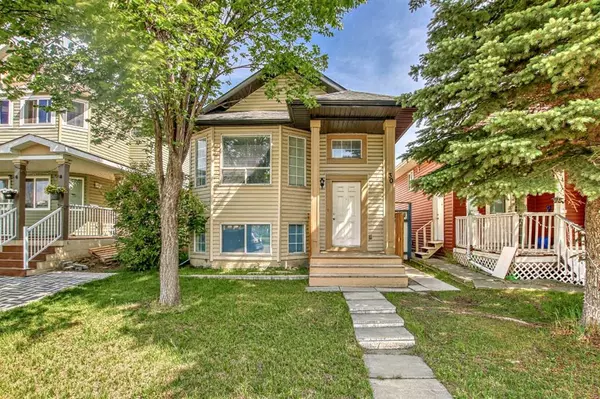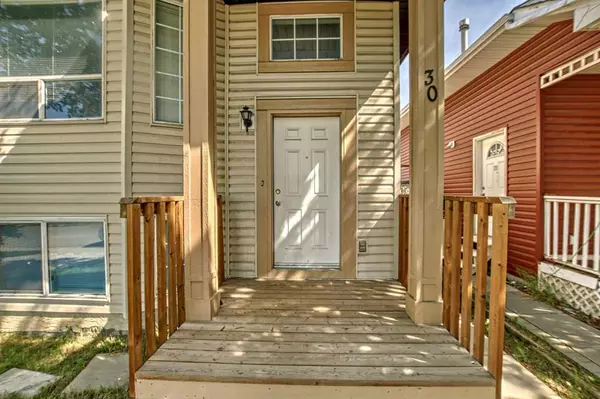For more information regarding the value of a property, please contact us for a free consultation.
30 Martinridge CRES NE Calgary, AB T3J3M1
Want to know what your home might be worth? Contact us for a FREE valuation!

Our team is ready to help you sell your home for the highest possible price ASAP
Key Details
Sold Price $485,000
Property Type Single Family Home
Sub Type Detached
Listing Status Sold
Purchase Type For Sale
Square Footage 893 sqft
Price per Sqft $543
Subdivision Martindale
MLS® Listing ID A2060803
Sold Date 07/13/23
Style Bi-Level
Bedrooms 4
Full Baths 2
Originating Board Calgary
Year Built 1993
Annual Tax Amount $2,513
Tax Year 2023
Lot Size 3,035 Sqft
Acres 0.07
Property Description
** INVESTORS or FIRST TIME HOME BUYERS ALERT** | 4 BED + 2 BATH | ILLEGAL BASEMENT SUITE
| DETACHED HEATED DOUBLE GARAGE | SEPARATE ENTERANCE & LAUNDRY |
Located in the desirable community of Martindale, this house is located in a family friendly neighborhood
minutes away for a verity of shopping centers, schools, LRT station, DASHEMSH CULTURE CENTER and much more.
The main floor features a large living room area with a vaulted ceilings and a huge bay window,
dining Area and a good-sized kitchen with lots of natural light, Kitchen is finished with laminate countertops, Two bedrooms and a 4-piece bath complete the main level.
Basement is a spacious 2-bedroom illegal suite with a living room, a kitchenette, 4 pc bathroom, and a
separate laundry area. NEW ROOF and NEW SIDING changed in 2021, Backyard has enough space to accommodate both family and guests, perfect for hosting
summer BBQs and parties. The family-friendly community of Martindale has many parks, sports court,
Prairie winds park, Plus it is close to schools,
Step away from Genesis Center, every amenity, shops and restaurants and is mere minutes
to the airport, check out this lovely bi-level home in the popular neighborhood of Martindale,
don't miss out! Book your appointment today!
Location
Province AB
County Calgary
Area Cal Zone Ne
Zoning R-C2
Direction S
Rooms
Basement Separate/Exterior Entry, Finished, Full
Interior
Interior Features No Animal Home, No Smoking Home
Heating Forced Air, Natural Gas
Cooling None
Flooring Carpet, Vinyl Plank
Appliance Dishwasher, Electric Stove, Refrigerator, Stove(s), Washer/Dryer, Washer/Dryer Stacked
Laundry None
Exterior
Parking Features Double Garage Detached
Garage Spaces 2.0
Garage Description Double Garage Detached
Fence Fenced
Community Features None
Roof Type Asphalt Shingle
Porch None
Lot Frontage 36.09
Exposure S
Total Parking Spaces 2
Building
Lot Description Back Lane, Back Yard
Foundation Poured Concrete
Architectural Style Bi-Level
Level or Stories Bi-Level
Structure Type Vinyl Siding,Wood Frame
Others
Restrictions None Known
Tax ID 83113049
Ownership Private
Read Less



