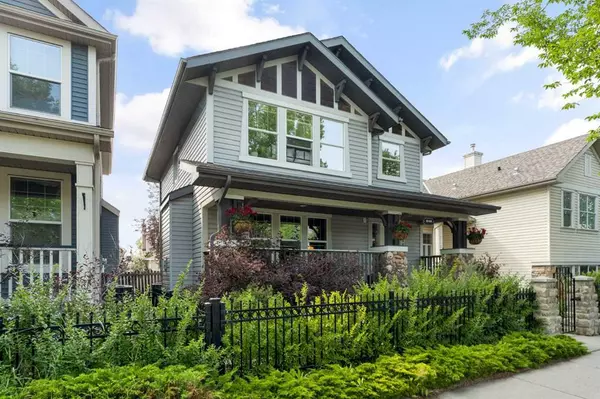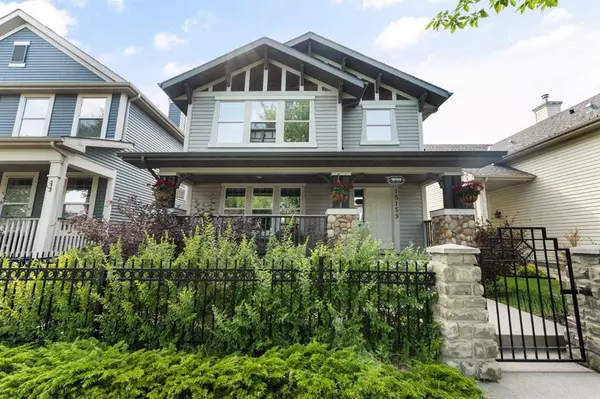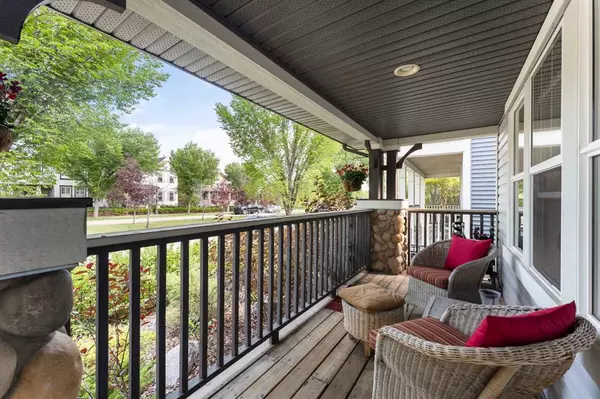For more information regarding the value of a property, please contact us for a free consultation.
15159 Prestwick BLVD SE Calgary, AB T2Z 3W6
Want to know what your home might be worth? Contact us for a FREE valuation!

Our team is ready to help you sell your home for the highest possible price ASAP
Key Details
Sold Price $570,000
Property Type Single Family Home
Sub Type Detached
Listing Status Sold
Purchase Type For Sale
Square Footage 1,510 sqft
Price per Sqft $377
Subdivision Mckenzie Towne
MLS® Listing ID A2063963
Sold Date 07/13/23
Style 2 Storey
Bedrooms 3
Full Baths 2
Half Baths 1
HOA Fees $18/ann
HOA Y/N 1
Originating Board Calgary
Year Built 2004
Annual Tax Amount $3,174
Tax Year 2023
Lot Size 4,068 Sqft
Acres 0.09
Property Description
Welcome to the Heart of Mckenzie Towne! This Jayman Master Build former show home is an absolute gem, exuding style and sophistication. With tasteful upgrades and a neutral decor palette, it offers a harmonious blend of elegance and comfort. Conveniently situated within walking distance to schools, parks, and shopping, this property boasts an enviable location. Step onto the large porch, where sunny east views and a beautifully landscaped front garden create a welcoming atmosphere. Inside, an open concept living area with a cozy fireplace and hardwood flooring sets the stage for a warm and inviting ambiance. The bright kitchen/dining room features a spacious breakfast counter/island, ample cupboards and pantry space, and a separate dining area. Plus, enjoy the added convenience of in-ceiling speakers, perfect for creating an immersive audio experience. Upstairs, the generous master bedroom awaits, complete with a walk-in closet and a well-appointed 4-piece ensuite. Two additional bedrooms and a 4-piece bath provide ample space for your family or guests. The lower level, with its two properly sized windows, offers the potential for additional living space or customization to suit your needs. Outside, the flat backyard boasts a large deck with a gas line for BBQ, creating an ideal space for relaxation and entertaining. The double garage, along with the parking pad that can accommodate RV parking, ensures ample parking options for all your vehicles and recreational needs. Noteworthy features include central air conditioning, ensuring year-round comfort, and a captivating curb appeal with easy maintenance flowers, shrubs, and a stately iron fence. With its exceptional location, designer finishes, and attention to detail, this home offers the perfect combination of style and practicality. Don't miss the opportunity to make this captivating residence your own!
Location
Province AB
County Calgary
Area Cal Zone Se
Zoning DC (pre 1P2007)
Direction E
Rooms
Other Rooms 1
Basement Full, Unfinished
Interior
Interior Features Bathroom Rough-in, Breakfast Bar, Central Vacuum, Kitchen Island, No Smoking Home, Open Floorplan, Pantry, Recessed Lighting, Soaking Tub, Storage, Vinyl Windows, Walk-In Closet(s), Wired for Data, Wired for Sound
Heating Forced Air, Natural Gas
Cooling Central Air
Flooring Carpet, Hardwood, Tile
Fireplaces Number 1
Fireplaces Type Gas
Appliance Central Air Conditioner, Dishwasher, Electric Stove, Garage Control(s), Microwave Hood Fan, Refrigerator, Washer/Dryer, Window Coverings
Laundry In Basement
Exterior
Parking Features Additional Parking, Alley Access, Covered, Double Garage Detached, Garage Door Opener, Garage Faces Rear, Off Street, Parking Pad, Paved, RV Access/Parking
Garage Spaces 2.0
Garage Description Additional Parking, Alley Access, Covered, Double Garage Detached, Garage Door Opener, Garage Faces Rear, Off Street, Parking Pad, Paved, RV Access/Parking
Fence Fenced
Community Features Park, Playground, Schools Nearby, Shopping Nearby, Sidewalks, Street Lights, Walking/Bike Paths
Amenities Available Dog Park, Dog Run, Gazebo, Other, Park, Picnic Area, Playground, Recreation Facilities
Roof Type Asphalt Shingle
Porch Deck, Front Porch
Lot Frontage 35.47
Total Parking Spaces 5
Building
Lot Description Back Lane, Back Yard, City Lot, Few Trees, Front Yard, Lawn, No Neighbours Behind, Landscaped, Street Lighting, Private, Treed
Foundation Poured Concrete
Architectural Style 2 Storey
Level or Stories Two
Structure Type Stone,Vinyl Siding,Wood Frame
Others
Restrictions None Known
Tax ID 82897168
Ownership Private
Read Less



