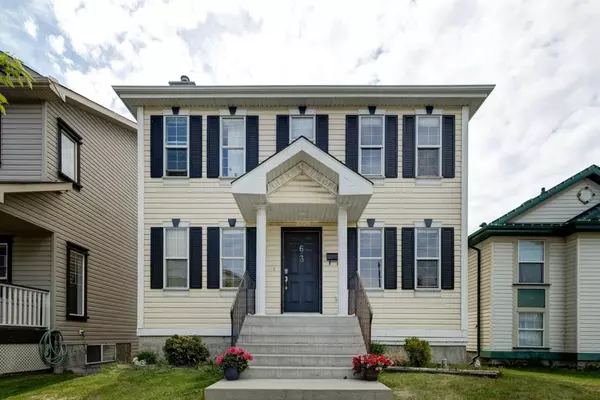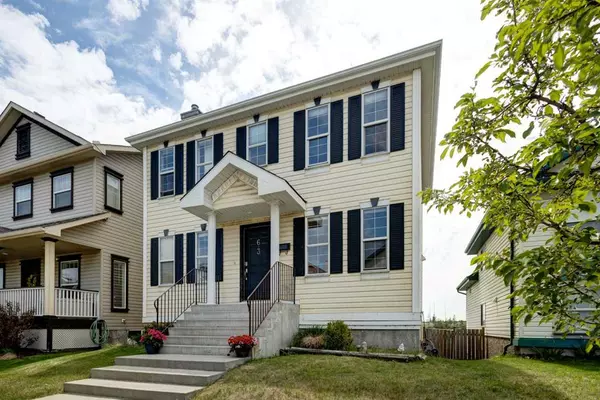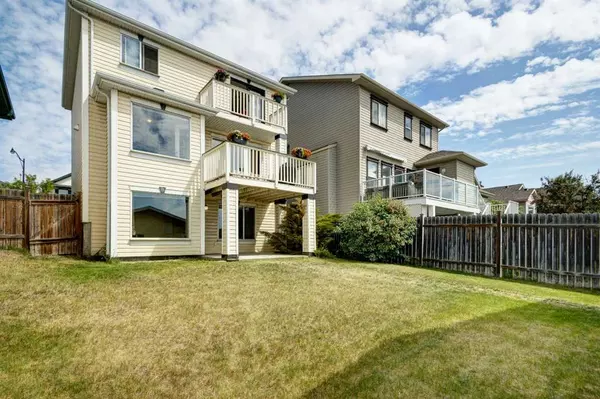For more information regarding the value of a property, please contact us for a free consultation.
63 Prestwick CV SE Calgary, AB T2Z 3M3
Want to know what your home might be worth? Contact us for a FREE valuation!

Our team is ready to help you sell your home for the highest possible price ASAP
Key Details
Sold Price $565,000
Property Type Single Family Home
Sub Type Detached
Listing Status Sold
Purchase Type For Sale
Square Footage 1,496 sqft
Price per Sqft $377
Subdivision Mckenzie Towne
MLS® Listing ID A2057555
Sold Date 07/13/23
Style 2 Storey
Bedrooms 4
Full Baths 3
Half Baths 1
Originating Board Calgary
Year Built 2000
Annual Tax Amount $3,496
Tax Year 2023
Lot Size 3,778 Sqft
Acres 0.09
Property Description
Priced to sell!! Located on a cul-de-sac BACKING onto the POND in the Village of Prestwick with PRIVATE South facing views, this FULLY developed 2-storey with WALK-OUT basement, HUGE back yard and oversized DOUBLE detached garage is the ideal family home. The bright open main floor features hardwood flooring throughout with large front dining/office/flex space and private 2-piece bath leading to incredible views of the pond and beyond from the oversized windows in the massive open family room and adjoining large kitchen with centre island, corner pantry and bright open kitchen nook with French door leading to the back raised deck, perfect for summer BBQ's. The second level highlights convenient upper laundry space , an oversized private primary retreat with 4-piece ensuite and 2 well-appointed bedrooms, you'll love the one bedroom featuring a private balcony and access to the Jack and Jill 4-piece bath. The walk-out fully finished basement with 4th bedroom, 3-piece bath and massive rec. room offers space to easily add a kitchenette to create an illegal basement suite. The huge backyard is perfect for the kids and pets to play and the oversized double detached garage fits 2 vehicles easily plus storage all leading to the paved alley. Upgrades include: Roof (2017), Hot Water Tank (2021) , LG Washer/Dryer (2021). Quick commute to the local schools, a 4 minute drive to McKenzie Town School (K-4), McKenzie Highlands School (4-9) and St Albert the Great (K-9) and just steps away from parks, Prestwick Fountain Park, the McKenzie Town Shops and transit. This UNIQUE home is a must see!
Location
Province AB
County Calgary
Area Cal Zone Se
Zoning R-1N
Direction N
Rooms
Other Rooms 1
Basement Finished, Walk-Out To Grade
Interior
Interior Features Kitchen Island, Laminate Counters, No Animal Home, No Smoking Home, Separate Entrance, Storage
Heating Fireplace(s), Forced Air
Cooling None
Flooring Carpet, Hardwood, Linoleum
Fireplaces Number 1
Fireplaces Type Gas
Appliance Dishwasher, Dryer, Electric Stove, Freezer, Garage Control(s), Microwave Hood Fan, Refrigerator, Washer, Window Coverings
Laundry Upper Level
Exterior
Parking Features Double Garage Detached
Garage Spaces 2.0
Garage Description Double Garage Detached
Fence Fenced
Community Features Park, Playground, Schools Nearby, Shopping Nearby, Sidewalks, Street Lights, Walking/Bike Paths
Roof Type Asphalt Shingle
Porch Deck, Patio
Lot Frontage 34.25
Total Parking Spaces 2
Building
Lot Description Back Lane, Backs on to Park/Green Space, Cul-De-Sac, Few Trees, Front Yard, Lawn, Low Maintenance Landscape, Interior Lot, No Neighbours Behind, Landscaped, Street Lighting, Rectangular Lot
Foundation Poured Concrete
Architectural Style 2 Storey
Level or Stories Two
Structure Type Vinyl Siding
Others
Restrictions None Known
Tax ID 82892117
Ownership Private
Read Less



