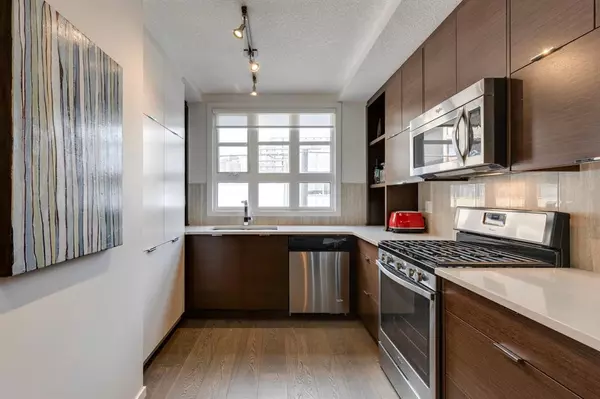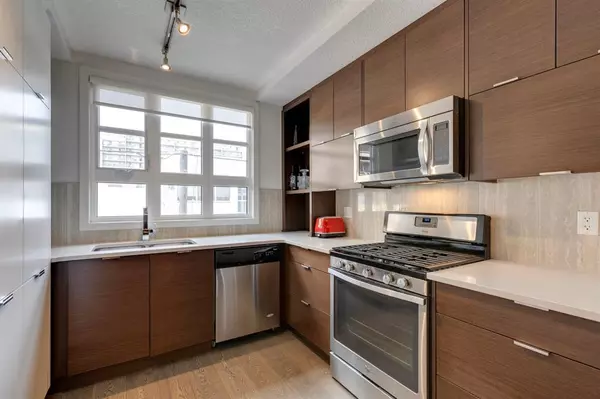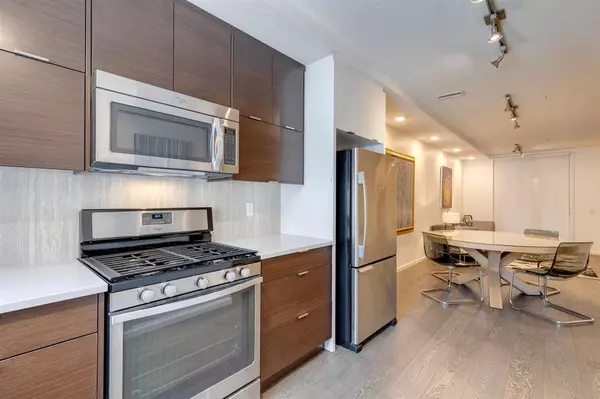For more information regarding the value of a property, please contact us for a free consultation.
1719 9A ST SW #125 Calgary, AB T2T 6S3
Want to know what your home might be worth? Contact us for a FREE valuation!

Our team is ready to help you sell your home for the highest possible price ASAP
Key Details
Sold Price $482,500
Property Type Townhouse
Sub Type Row/Townhouse
Listing Status Sold
Purchase Type For Sale
Square Footage 1,261 sqft
Price per Sqft $382
Subdivision Lower Mount Royal
MLS® Listing ID A2040712
Sold Date 07/14/23
Style 2 Storey,Side by Side
Bedrooms 2
Full Baths 2
Half Baths 1
Condo Fees $619
Originating Board Calgary
Year Built 2014
Annual Tax Amount $3,027
Tax Year 2022
Property Description
* NEW PRICE * An Immaculate townhome in Lower Mount Royal. This property was used as an office, and never 'lived in' so kitchen, bathrooms and appliances are "like new". Zoned as Live/Work. One of the largest units at 1260 sqft, this open concept floor plan features hardwood flooring throughout lower and main areas, a beautiful kitchen with stainless steel appliances, gas range and a full pantry. Head upstairs and find two primary bedrooms, each with their own ensuites and walk in closets. A conveniently located laundry upstairs makes that chore a little easier. A large single attached HEATED garage makes parking a breeze! The garage is wide enough for shelving and a vehicle and has a storage room as well. The entry level flex room could be an office, workout space or even a large boot room. This unit features three mounted AC units, one per bedroom and one in the living area. Fees INCLUDE all utilities except Electricity. One of the best features of owning this home has to be the courtyard, with benches, picnic tables and hanging lights - perfect for those warm evenings under the stars and lights. This pet friendly building has no size restrictions on dogs, up to two dogs too. The Block has a great community vibe. It's rare to find a Beltline town home with your own heated garage, and in such great condition, for under $500k.
Location
Province AB
County Calgary
Area Cal Zone Cc
Zoning M-C2
Direction S
Rooms
Other Rooms 1
Basement None
Interior
Interior Features Open Floorplan
Heating In Floor, Natural Gas
Cooling Central Air
Flooring Carpet, Ceramic Tile, Hardwood
Appliance Central Air Conditioner, Dishwasher, Garage Control(s), Gas Stove, Microwave Hood Fan, Refrigerator, Window Coverings
Laundry In Unit
Exterior
Parking Features Single Garage Attached
Garage Spaces 1.0
Garage Description Single Garage Attached
Fence None
Community Features Park, Playground, Schools Nearby, Shopping Nearby, Sidewalks, Street Lights
Amenities Available None
Roof Type Tar/Gravel
Porch Balcony(s)
Exposure S
Total Parking Spaces 1
Building
Lot Description See Remarks
Foundation Poured Concrete
Architectural Style 2 Storey, Side by Side
Level or Stories Two
Structure Type Stucco,Wood Frame
Others
HOA Fee Include Common Area Maintenance,Gas,Heat,Insurance,Maintenance Grounds,Professional Management,Reserve Fund Contributions,Sewer,Snow Removal,Trash,Water
Restrictions None Known
Ownership Private
Pets Allowed Restrictions, Yes
Read Less



