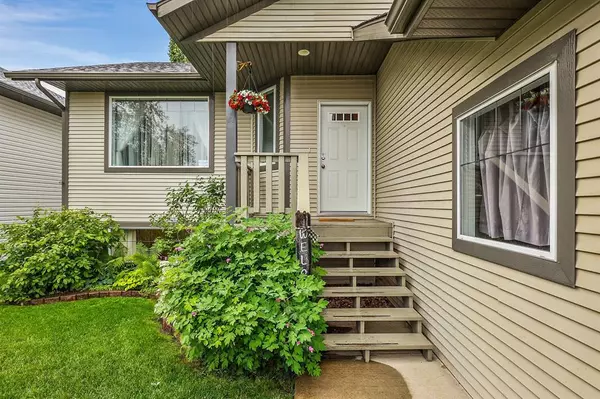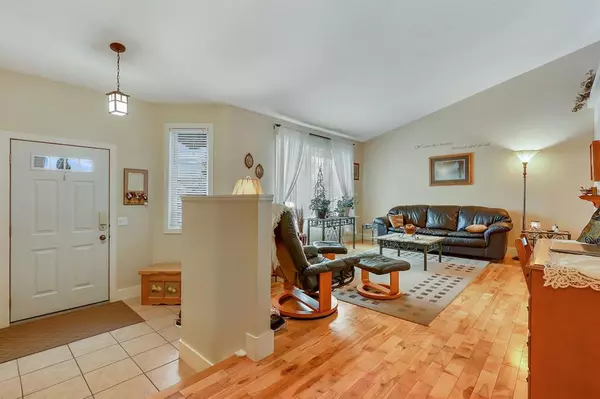For more information regarding the value of a property, please contact us for a free consultation.
281 Cambridge CRES Strathmore, AB T1P1S1
Want to know what your home might be worth? Contact us for a FREE valuation!

Our team is ready to help you sell your home for the highest possible price ASAP
Key Details
Sold Price $510,000
Property Type Single Family Home
Sub Type Detached
Listing Status Sold
Purchase Type For Sale
Square Footage 1,203 sqft
Price per Sqft $423
Subdivision Cambridge Glen
MLS® Listing ID A2059843
Sold Date 07/14/23
Style Bi-Level
Bedrooms 4
Full Baths 3
Originating Board Calgary
Year Built 2002
Annual Tax Amount $3,282
Tax Year 2022
Lot Size 5,511 Sqft
Acres 0.13
Property Description
Welcome to this well maintained bi-level home in Cambridge Glen with a double attached garage. As you walk in you will notice the nice sized foyer. The living room is a great size with a large north facing window. The kitchen has a large functional island with tons of cupboard and an APPLIANCE PANTRY (check out the photos for this awesome storage), cupboards are solid maple wood. the dining area is a great size for all your family dinner's. Off the kitchen is access to the large deck. The primary bedroom is a great size, with a walk in closet and a 3pc ensuite. The main floor has another good sized bedroom, 4pc bathroom and MAIN FLOOR LAUNDRY! MAPLE HARDWOOD through out the main floor. Down stairs is a large family room, 2 great sized bedrooms, 3pc bath, ample storage and a wet bar area. No cold feet in this basement, it has RADIANT IN FLOOR HEAT. The backyard is has trees, bushes and flowers, making it your private sanctuary, no need to worry about watering the yard as there is underground sprinklers. Just across the street is Dinosaur Hill - a great tobogganing hill, close to schools, sports centre, and arena. washer/dryer 1.5 years old, new sprinkler clock 2023, shingles are roughly 10 years old. Call your favorite Realtor today to book your private showing.
Location
Province AB
County Wheatland County
Zoning R1
Direction N
Rooms
Other Rooms 1
Basement Finished, Full
Interior
Interior Features Central Vacuum, Kitchen Island, No Animal Home, No Smoking Home
Heating Forced Air, Natural Gas
Cooling None
Flooring Carpet, Hardwood
Appliance Electric Stove, Garage Control(s), Garburator, Microwave Hood Fan, Refrigerator, Washer/Dryer, Window Coverings
Laundry Main Level
Exterior
Parking Features Double Garage Attached
Garage Spaces 2.0
Garage Description Double Garage Attached
Fence Fenced
Community Features Park, Playground, Schools Nearby, Sidewalks, Walking/Bike Paths
Roof Type Asphalt Shingle
Porch Deck
Lot Frontage 54.14
Total Parking Spaces 4
Building
Lot Description Cul-De-Sac, Many Trees
Foundation Poured Concrete
Architectural Style Bi-Level
Level or Stories Bi-Level
Structure Type Vinyl Siding
Others
Restrictions Utility Right Of Way
Tax ID 75634543
Ownership Private
Read Less



