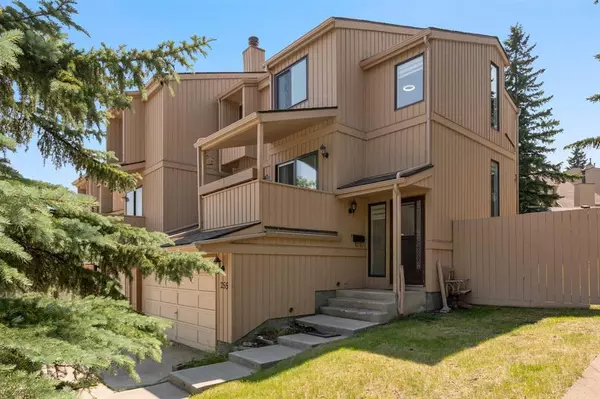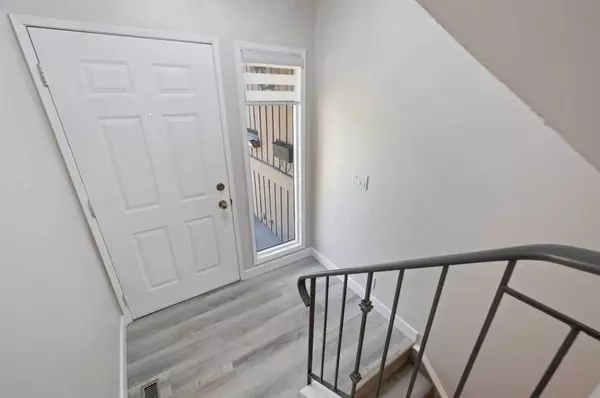For more information regarding the value of a property, please contact us for a free consultation.
255 Berwick DR NW Calgary, AB T3K 1P6
Want to know what your home might be worth? Contact us for a FREE valuation!

Our team is ready to help you sell your home for the highest possible price ASAP
Key Details
Sold Price $429,000
Property Type Single Family Home
Sub Type Semi Detached (Half Duplex)
Listing Status Sold
Purchase Type For Sale
Square Footage 1,262 sqft
Price per Sqft $339
Subdivision Beddington Heights
MLS® Listing ID A2060344
Sold Date 07/14/23
Style 2 Storey,Side by Side
Bedrooms 3
Full Baths 2
Half Baths 1
Condo Fees $452
Originating Board Calgary
Year Built 1980
Annual Tax Amount $1,846
Tax Year 2023
Lot Size 0.292 Acres
Acres 0.29
Property Description
This beautiful FULLY- RENOVATED home is located in the peaceful and well-maintained community of Beddington Heights surrounded by mature trees and lush greenery. Upon entering, you are greeted by an open-concept design that maximizes space and natural light. The main floor seamlessly connects the living room, dining area, and kitchen, creating an ideal space for entertaining guests or spending quality time with family. The home features vinyl flooring throughout with a fireplace in the living room creating a cozy ambiance during colder months. The patio provides ample space for outdoor seating, lounging chairs, or even a dining set, allowing you to create a comfortable and inviting area to soak up the sun's rays. In addition to the gorgeous granite countertops, the kitchen also boasts plenty of cabinetry space and a breakfast nook with a walk out balcony. The home features three generously sized bedrooms, each offering a comfortable and private retreat. The primary bedroom is particularly noteworthy, with its spacious layout, double closets, and featuring a brand-new walk-in shower that provides a serene and spa-like atmosphere for relaxation. The double-attached garage also provides secure and protected parking for two vehicles, shielding them from the elements and providing direct access to the interior of the home. With its thoughtfully designed layout, stylish finishes, and convenient location, it is sure to impress anyone seeking a comfortable and aesthetically pleasing living space.
Location
Province AB
County Calgary
Area Cal Zone N
Zoning M-C1 d38
Direction N
Rooms
Other Rooms 1
Basement Full, Partially Finished
Interior
Interior Features Central Vacuum, Closet Organizers, Granite Counters
Heating Forced Air, Natural Gas
Cooling None
Flooring Tile, Vinyl
Fireplaces Number 1
Fireplaces Type Brick Facing, Living Room, Wood Burning
Appliance Dishwasher, Electric Stove, Freezer, Range Hood, Refrigerator, Washer/Dryer
Laundry In Basement
Exterior
Parking Features Concrete Driveway, Double Garage Attached
Garage Spaces 2.0
Garage Description Concrete Driveway, Double Garage Attached
Fence None
Community Features Park, Playground, Schools Nearby
Amenities Available Secured Parking, Storage
Roof Type Asphalt Shingle
Porch Deck
Exposure N
Total Parking Spaces 4
Building
Lot Description Lawn
Foundation Poured Concrete
Architectural Style 2 Storey, Side by Side
Level or Stories Two
Structure Type Wood Frame
Others
HOA Fee Include Common Area Maintenance,Insurance,Professional Management,Reserve Fund Contributions,Snow Removal
Restrictions Board Approval
Ownership Private
Pets Allowed Restrictions
Read Less
GET MORE INFORMATION




