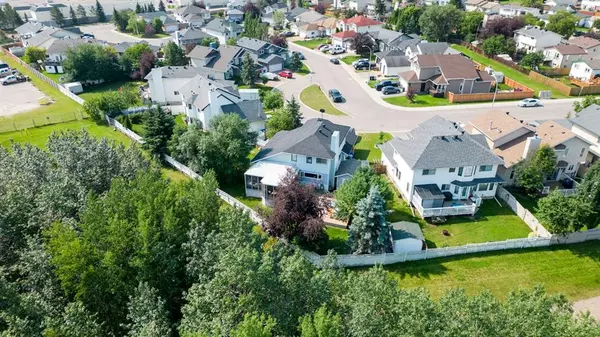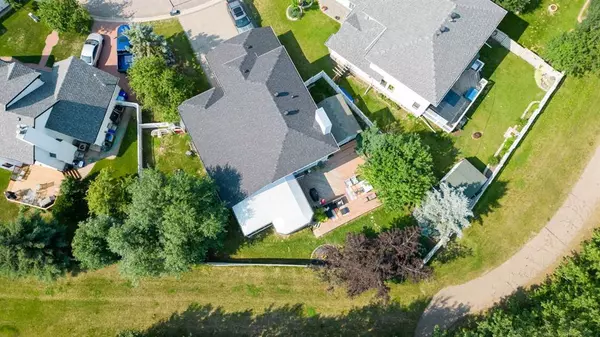For more information regarding the value of a property, please contact us for a free consultation.
144 Castle Ridge LN Fort Mcmurray, AB T9K 5A7
Want to know what your home might be worth? Contact us for a FREE valuation!

Our team is ready to help you sell your home for the highest possible price ASAP
Key Details
Sold Price $687,000
Property Type Single Family Home
Sub Type Detached
Listing Status Sold
Purchase Type For Sale
Square Footage 2,009 sqft
Price per Sqft $341
Subdivision Thickwood
MLS® Listing ID A2061995
Sold Date 07/14/23
Style 1 and Half Storey
Bedrooms 4
Full Baths 3
Half Baths 1
Originating Board Fort McMurray
Year Built 1992
Annual Tax Amount $2,953
Tax Year 2023
Lot Size 7,731 Sqft
Acres 0.18
Property Description
144 Castle Ridge Lane! Location Location Location! This absolutely gorgeous 1.5 Storey home snuggled on the back of the culd-sac on the GREENBELT in Castle Ridge Estates sits on a 7730sqft pie shaped lot offering you a stunning piece of paradise in Thickwood with so many amenities within blocks of this home. This exceptional piece of property allows you to walk out your back gate onto the extensive Birchwood Trail System which is truly a gem of this community. The rear yard features Apple & Berry Trees which attracts lots of wildlife all to be enjoyed from your 2-tier patio deck which includes an enclosed sunroom; truly a peaceful place to relax and unwind! NOW inside the front foyer you'll love the presentation of this home as its open concept and vaulting ceilings to the second floor allows lots of natural light and gives you that spacious open feeling from front foyer to rear deck. It also leads you right to the heart of the home THE KITCHEN; WOW is the reaction you'll get when you see this massive renovation that's been done to this space. Family & Friends will gather around the massive eat-up bar or the custom wrap around nook all looking out to the greenbelt. Kitchen also has large center working island, custom lighting accents & recessed pot lighting, charging station & the walk through Pantry with small appliance bar (stunning). The cooks in the family will also enjoy the gas range and all the counter space you have, to cook up that favorite family meal. Storage & functionality A++. Main floor also features laundry/mudroom with access to the double attached garage and front driveway that accommodates 3 vehicle wide parking. Living room has wall mounted fireplace and has lots of windows and room to accommodate a dining room table if wanted. 2nd floor features 3 large bedrooms with Primary bedroom with ensuite that has his/her sinks & corner shower. Lower level is also fully developed with an oversized bedroom; a large area for an office den area & full bath and massive family room for those movie nights and tons of storage. Finally some additional features include Central A/C, Large Shed in rear, New Shingles recently installed on the home & ready for a quick possession if needed.
Location
Province AB
County Wood Buffalo
Area Fm Northwest
Zoning R1
Direction SW
Rooms
Other Rooms 1
Basement Finished, Full
Interior
Interior Features Built-in Features, Closet Organizers, Granite Counters, High Ceilings, Kitchen Island, No Smoking Home, Recessed Lighting, See Remarks, Tankless Hot Water
Heating Forced Air, Natural Gas
Cooling Central Air
Flooring Ceramic Tile, Hardwood, Vinyl Plank
Fireplaces Number 1
Fireplaces Type Electric
Appliance Central Air Conditioner, Dishwasher, Dryer, Garage Control(s), Garburator, Gas Cooktop, Refrigerator, Washer, Water Softener, Window Coverings
Laundry Laundry Room
Exterior
Parking Features Additional Parking, Double Garage Attached, Interlocking Driveway
Garage Spaces 2.0
Garage Description Additional Parking, Double Garage Attached, Interlocking Driveway
Fence Fenced
Community Features Schools Nearby, Shopping Nearby, Sidewalks, Street Lights, Walking/Bike Paths
Roof Type Asphalt Shingle
Porch Deck, Enclosed, See Remarks
Total Parking Spaces 5
Building
Lot Description Cul-De-Sac, Greenbelt, Many Trees, Pie Shaped Lot, Private
Foundation Poured Concrete
Architectural Style 1 and Half Storey
Level or Stories One and One Half
Structure Type See Remarks
Others
Restrictions None Known
Tax ID 83257808
Ownership Private
Read Less



