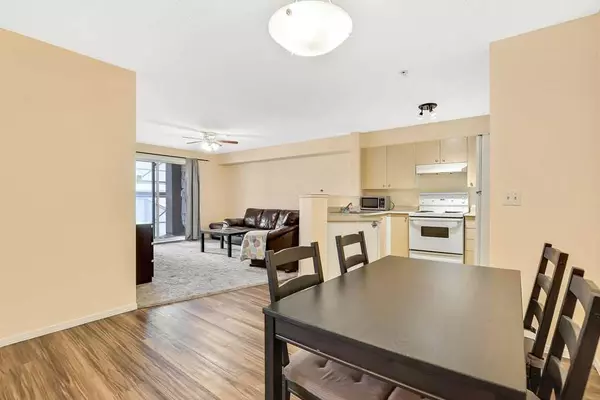For more information regarding the value of a property, please contact us for a free consultation.
1000 Citadel Meadow PT NW #211 Calgary, AB T3G 5N5
Want to know what your home might be worth? Contact us for a FREE valuation!

Our team is ready to help you sell your home for the highest possible price ASAP
Key Details
Sold Price $222,000
Property Type Condo
Sub Type Apartment
Listing Status Sold
Purchase Type For Sale
Square Footage 844 sqft
Price per Sqft $263
Subdivision Citadel
MLS® Listing ID A2059515
Sold Date 07/14/23
Style Apartment
Bedrooms 2
Full Baths 1
Condo Fees $444/mo
Originating Board Calgary
Year Built 2003
Annual Tax Amount $1,127
Tax Year 2023
Property Description
Amazing opportunity to own a 2 Bed, 1 Bath condo in the desirable neighbourhood of Citadel. Turnkey living has never been so available, why continue paying rent when you can have the best of both worlds? This apartment offers an open concept design with stylish laminate floors. Functional kitchen with the perfect set up to entertain guests as you're getting dinner ready. Absolutely stunning balcony, perfect for enjoying your morning coffee or to have a reset before you get dinner started. This property also offers in suite laundry, just one more thing to check off the list. This property has a beautifully landscaped green space just outside the front entrance. Amenities include walking and biking paths. Picking up and dropping kids off from school is a thing of the past, Citadel Pointe is quite literally steps away from St. Brigid School. Seamlessly gain more time in your day with this added benefit. Plenty of transit just steps outside your front door. Endless shops, cafe's, shopping centres, restaurants and parks all conveniently located at your fingertips. Whether you're looking to buy and live in yourself or add another rental property to your portfolio this condo is the place you've been waiting for. This listing won't last long, book your showing today!
Location
Province AB
County Calgary
Area Cal Zone Nw
Zoning M-C1 d75
Direction N
Interior
Interior Features See Remarks
Heating Baseboard, Hot Water, Natural Gas
Cooling None
Flooring Carpet, Laminate
Appliance Dishwasher, Dryer, Electric Range, Refrigerator, Washer
Laundry In Unit
Exterior
Parking Features Stall
Garage Description Stall
Community Features Other, Park, Playground, Schools Nearby, Shopping Nearby, Sidewalks, Street Lights, Walking/Bike Paths
Amenities Available Other
Roof Type Asphalt Shingle
Porch Balcony(s), See Remarks
Exposure S
Total Parking Spaces 1
Building
Story 4
Architectural Style Apartment
Level or Stories Single Level Unit
Structure Type Stucco,Vinyl Siding,Wood Frame
Others
HOA Fee Include Common Area Maintenance,Electricity,Heat,Maintenance Grounds,Parking,Professional Management,Reserve Fund Contributions,Sewer,Snow Removal,Water
Restrictions Pet Restrictions or Board approval Required
Ownership Private
Pets Allowed Restrictions
Read Less



