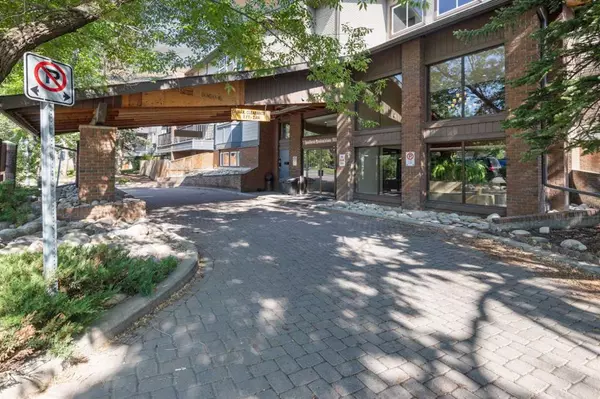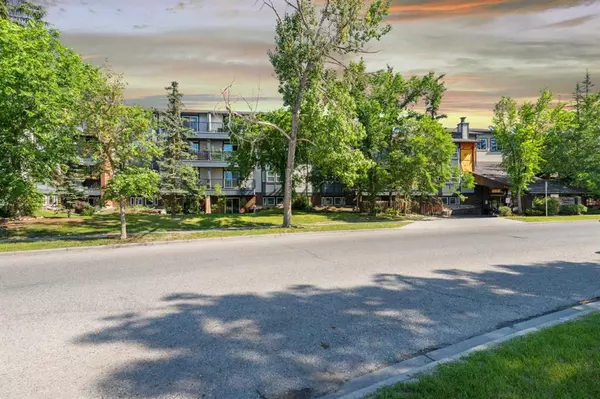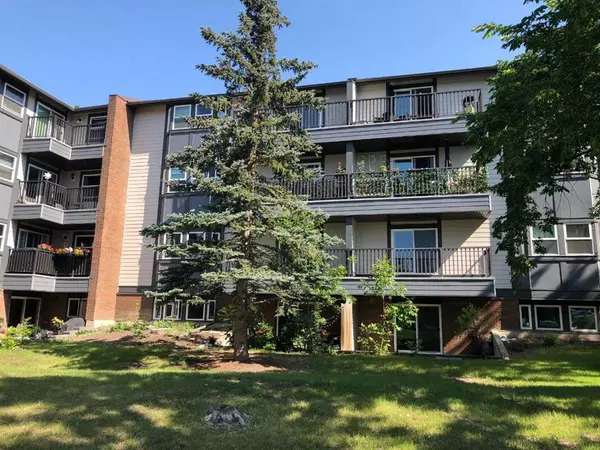For more information regarding the value of a property, please contact us for a free consultation.
550 Westwood DR SW #309 Calgary, AB T3C3T9
Want to know what your home might be worth? Contact us for a FREE valuation!

Our team is ready to help you sell your home for the highest possible price ASAP
Key Details
Sold Price $224,900
Property Type Condo
Sub Type Apartment
Listing Status Sold
Purchase Type For Sale
Square Footage 844 sqft
Price per Sqft $266
Subdivision Westgate
MLS® Listing ID A2060683
Sold Date 07/14/23
Style Apartment
Bedrooms 2
Full Baths 1
Condo Fees $511/mo
Originating Board Calgary
Year Built 1981
Annual Tax Amount $1,202
Tax Year 2023
Property Description
Well loved and maintained unit with pride of ownership for years. Some recent upgrades include newer bathroom and updated floors. This unit offers a huge, master bedroom with a walk-through closet, a second generously sized bedroom, and huge storage. The apartment comes with one covered parking stall. The building itself has gone through major renovations: the windows were recently replaced, new siding and balconies with duradek flooring, and the building envelope is in final phase of finishing . The building offers a gym, a massive laundry room, and plenty of visitor parking. Just steps away from the 45th St. LRT station, Shaganappi golf course, and Westbrook Mall, this building is conveniently located with easy access to Universities, hospitals and all major shopping centers.
Location
Province AB
County Calgary
Area Cal Zone W
Zoning DC (pre 1P2007)
Direction S
Interior
Interior Features See Remarks
Heating Baseboard, Hot Water
Cooling Window Unit(s)
Flooring Laminate, Tile
Appliance Dishwasher, Microwave, Oven, Refrigerator
Laundry Common Area, Laundry Room
Exterior
Parking Features Assigned, Carport, Covered
Garage Description Assigned, Carport, Covered
Community Features Schools Nearby, Shopping Nearby
Amenities Available Elevator(s), Fitness Center, Laundry, Parking, Party Room, Visitor Parking
Porch Balcony(s)
Exposure S
Total Parking Spaces 1
Building
Story 4
Architectural Style Apartment
Level or Stories Single Level Unit
Structure Type Cement Fiber Board,Concrete
Others
HOA Fee Include Common Area Maintenance,Heat,Insurance,Reserve Fund Contributions,Sewer,Snow Removal,Water
Restrictions Board Approval
Tax ID 82745314
Ownership Private
Pets Allowed Restrictions, Yes
Read Less



