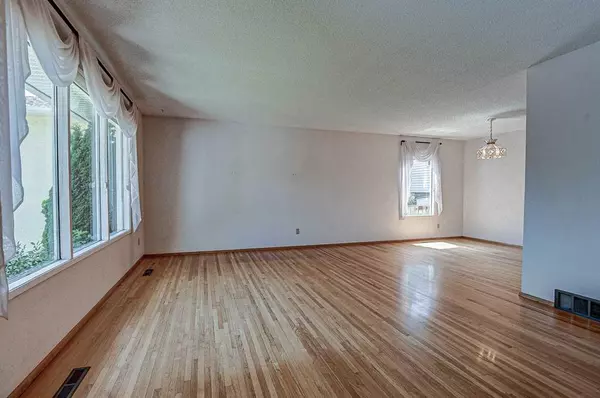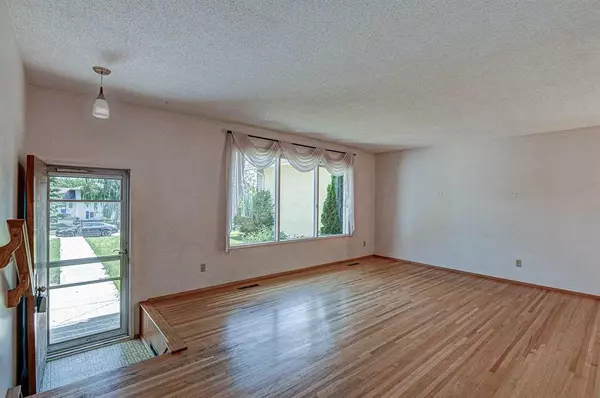For more information regarding the value of a property, please contact us for a free consultation.
5035 Nemiskam RD NW Calgary, AB T2K 2P8
Want to know what your home might be worth? Contact us for a FREE valuation!

Our team is ready to help you sell your home for the highest possible price ASAP
Key Details
Sold Price $480,000
Property Type Single Family Home
Sub Type Detached
Listing Status Sold
Purchase Type For Sale
Square Footage 1,360 sqft
Price per Sqft $352
Subdivision North Haven
MLS® Listing ID A2060438
Sold Date 07/14/23
Style Bungalow
Bedrooms 3
Full Baths 1
Half Baths 1
Originating Board Calgary
Year Built 1967
Annual Tax Amount $3,262
Tax Year 2023
Lot Size 5,500 Sqft
Acres 0.13
Property Description
OPEN HOUSE Sunday July 2, 2 -4! This home nestled in a beautiful quiet location in the very desirable neighbourhood of North Haven is proudly being presented for the first time. Boasting 1,360 sq. ft on the main floor creates endless possibilities for renovations. The main living room is massive with an attached dining area, with space to fit the entire family, the kitchen is strategically tucked in the middle (the heart of the home), want a more open space, plenty of ways to do it. Step away from the main living spaces and you will find four good sized bedrooms including the large primary bedroom complete with 2 piece en suite and walk in closet. Looking for a main floor office? The back bedroom with patio doors to the very private back yard might be the perfect place, did you notice that almost the entire main floor offers stunning original hardwood flooring..... so beautiful! Downstairs has a bit of framing done with a recreation/family room with a gas fireplace, there is so much space downstairs to create whatever you need. Tons of room to add a garage either in the back or add your dream front attached garage. With so much potential bring your imagination when viewing and let it run wild!
Location
Province AB
County Calgary
Area Cal Zone N
Zoning R-C1
Direction E
Rooms
Other Rooms 1
Basement Full, Partially Finished, Unfinished
Interior
Interior Features Central Vacuum, Pantry, See Remarks, Separate Entrance, Walk-In Closet(s)
Heating Forced Air, Natural Gas
Cooling None
Flooring Hardwood, Linoleum
Fireplaces Number 1
Fireplaces Type Basement, Gas, Other
Appliance Range Hood, Refrigerator, Stove(s), Washer/Dryer, Water Softener
Laundry In Basement
Exterior
Parking Features Off Street, See Remarks
Garage Description Off Street, See Remarks
Fence Fenced
Community Features Other, Playground, Schools Nearby, Shopping Nearby, Walking/Bike Paths
Roof Type Asphalt Shingle
Porch Deck, Other, See Remarks
Lot Frontage 50.0
Building
Lot Description Rectangular Lot, See Remarks
Foundation Poured Concrete
Architectural Style Bungalow
Level or Stories One
Structure Type Wood Frame
Others
Restrictions None Known
Tax ID 82957703
Ownership Private
Read Less



