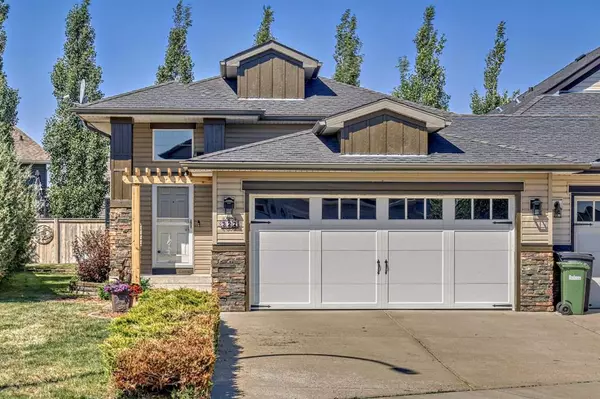For more information regarding the value of a property, please contact us for a free consultation.
322 Ranch Garden Strathmore, AB T1P0C1
Want to know what your home might be worth? Contact us for a FREE valuation!

Our team is ready to help you sell your home for the highest possible price ASAP
Key Details
Sold Price $467,000
Property Type Single Family Home
Sub Type Semi Detached (Half Duplex)
Listing Status Sold
Purchase Type For Sale
Square Footage 1,053 sqft
Price per Sqft $443
Subdivision The Ranch_Strathmore
MLS® Listing ID A2056020
Sold Date 07/14/23
Style Bi-Level,Side by Side
Bedrooms 4
Full Baths 3
Originating Board Calgary
Year Built 2008
Annual Tax Amount $3,073
Tax Year 2022
Lot Size 4,879 Sqft
Acres 0.11
Property Description
You will fall in love with this one immediately. Loaded with upgrades, you feel at home the second you walk thru the door. Don't let the words "Semi-Attached" scare you, this home is ONLY connected at the garage and there are no common walls to your neighbours. With over 1800 Sq Ft of living space, you have loads of room for your family. Windows galore allowing all natural sunlight to beam in... This home a total of FOUR bedrooms and 3 bathrooms. Master Bedroom is a dream! Big enough for your KING bed and the built in cupboards means you lack no space for anything. Wash the stresses of your day in the upgraded spa like ensuite! FULLY DEVELOPED BASEMENT with new Vinyl Plank flooring (illegal suite). Perfect for a home/office situation. Decked out with UPGRADES including: Underground sprinklers, hot water tank in the last 3 years, ultra violet light in furnace 2022, sump pump 2021 with alarm , hot water on demand 2023, electric heated floor in the basement. ...the list goes on. .. The kitchen is a dream with stainless steel appliances, granite counter tops and large window in eating nook to view the large backyard. And last, but not least, large DOUBLE ATTACHED GARAGE, that yes... will fit your truck! Add this one to your list to view ASAP!
Location
Province AB
County Wheatland County
Zoning R2
Direction S
Rooms
Other Rooms 1
Basement Finished, Full, Suite
Interior
Interior Features Bar, Built-in Features, Granite Counters
Heating Forced Air, Natural Gas
Cooling None
Flooring Carpet, Tile, Vinyl
Fireplaces Number 1
Fireplaces Type Family Room, Gas, Stone
Appliance Dishwasher, Electric Stove, Range Hood, Refrigerator, Washer/Dryer
Laundry Lower Level
Exterior
Parking Features Double Garage Attached
Garage Spaces 2.0
Garage Description Double Garage Attached
Fence Partial
Community Features Schools Nearby, Shopping Nearby, Sidewalks, Street Lights
Roof Type Asphalt Shingle
Porch Deck
Lot Frontage 31.24
Exposure N
Total Parking Spaces 4
Building
Lot Description Low Maintenance Landscape, Irregular Lot, Pie Shaped Lot
Foundation Poured Concrete
Architectural Style Bi-Level, Side by Side
Level or Stories Bi-Level
Structure Type Wood Frame
Others
Restrictions None Known
Tax ID 75612971
Ownership Private
Read Less



