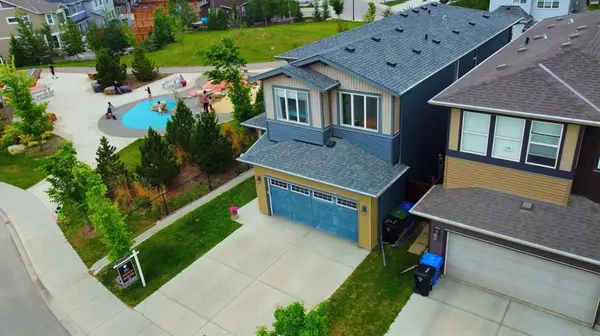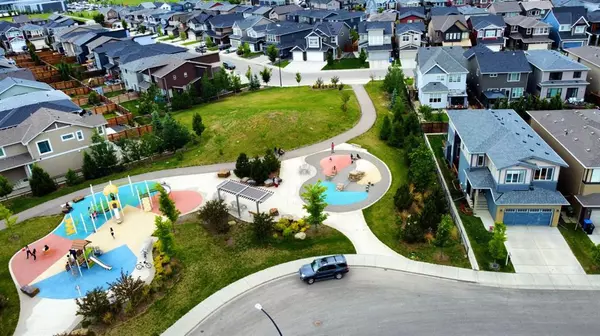For more information regarding the value of a property, please contact us for a free consultation.
155 Howse Rise NE Calgary, AB T3P 0X3
Want to know what your home might be worth? Contact us for a FREE valuation!

Our team is ready to help you sell your home for the highest possible price ASAP
Key Details
Sold Price $792,000
Property Type Single Family Home
Sub Type Detached
Listing Status Sold
Purchase Type For Sale
Square Footage 2,265 sqft
Price per Sqft $349
Subdivision Livingston
MLS® Listing ID A2059761
Sold Date 07/14/23
Style 2 Storey
Bedrooms 3
Full Baths 2
Half Baths 1
HOA Fees $37/ann
HOA Y/N 1
Originating Board Calgary
Year Built 2017
Annual Tax Amount $4,744
Tax Year 2023
Lot Size 4,477 Sqft
Acres 0.1
Property Description
Excellent location, siding onto a playground and steps away from the Livingston Community Centre, welcome to this 3 bed/2.5 bath home built by award-winning Morrison Homes. Featuring over 2,250 sq ft, an attached double garage, open concept floor plan, 9' foot ceilings on the main floor and a bright airy feel throughout. Gleaming white kitchen with quartz countertops, crisp white full height cabinets, and coffee station with wine fridge and walk-in pantry. Just off the kitchen through sliding glass doors is a cozy deck where you can enjoy a glass of wine or cup of coffee while you watch the kids play at the park. Adjacent to the kitchen is the dining area that leads to a spacious rear Batu wood deck that's ideal for entertaining during Calgary's warmer weather, and a bright and spacious living room with a stone surround gas fireplace. Upper floor has 3 gracious bedrooms, full bathroom, convenient laundry with extra storage, and a bonus room. The primary is a tranquil retreat surrounded by windows with a large walk-in closet and 5pc ensuite with his & her sinks, glass enclosed shower and separate bath tub. A west facing rear yard has been fully fenced and nicely landscaped. Family friendly community located close to a pond, community centre with splash park and ice rink (in winter), and easy access to Stoney Trail.
Location
Province AB
County Calgary
Area Cal Zone N
Zoning R-G
Direction SE
Rooms
Other Rooms 1
Basement Full, Unfinished
Interior
Interior Features Chandelier, Closet Organizers, Double Vanity, Kitchen Island, Open Floorplan, Pantry, Quartz Counters, Soaking Tub, Storage, Walk-In Closet(s)
Heating Forced Air, Natural Gas
Cooling None
Flooring Carpet, Hardwood
Fireplaces Number 1
Fireplaces Type Gas
Appliance Dishwasher, Dryer, Electric Stove, Microwave, Refrigerator, Washer, Wine Refrigerator
Laundry Laundry Room, Sink, Upper Level
Exterior
Parking Features Double Garage Attached
Garage Spaces 2.0
Garage Description Double Garage Attached
Fence Fenced
Community Features Clubhouse, Park, Playground, Schools Nearby, Sidewalks, Street Lights
Amenities Available Recreation Facilities
Roof Type Asphalt Shingle
Porch Deck
Lot Frontage 11.61
Total Parking Spaces 4
Building
Lot Description Back Yard, Corner Lot, Lawn, Landscaped, Level, Rectangular Lot, Treed
Foundation Poured Concrete
Architectural Style 2 Storey
Level or Stories Two
Structure Type Metal Siding ,Vinyl Siding
Others
Restrictions None Known
Tax ID 82945819
Ownership Private
Read Less



