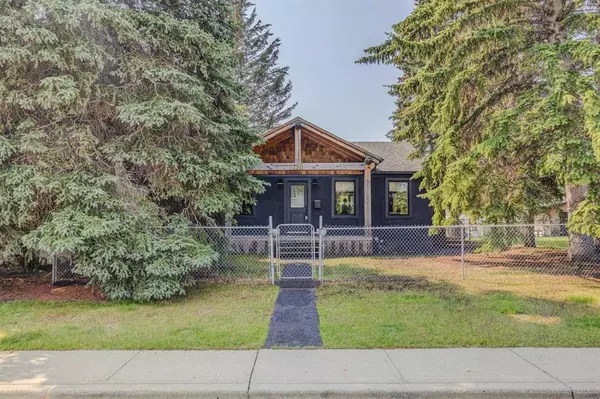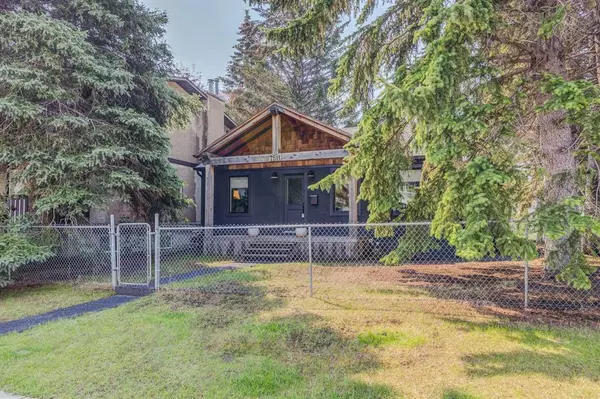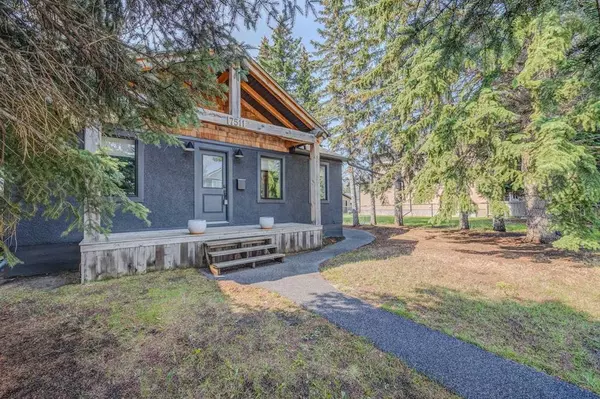For more information regarding the value of a property, please contact us for a free consultation.
7511 36 AVE NW Calgary, AB T3B 1V2
Want to know what your home might be worth? Contact us for a FREE valuation!

Our team is ready to help you sell your home for the highest possible price ASAP
Key Details
Sold Price $639,000
Property Type Single Family Home
Sub Type Detached
Listing Status Sold
Purchase Type For Sale
Square Footage 768 sqft
Price per Sqft $832
Subdivision Bowness
MLS® Listing ID A2063970
Sold Date 07/14/23
Style Bungalow
Bedrooms 2
Full Baths 2
Originating Board Calgary
Year Built 1946
Annual Tax Amount $3,003
Tax Year 2023
Lot Size 6,124 Sqft
Acres 0.14
Property Description
You will fall in love with this home the minute you arrive! With incredible curb appeal, surrounded by beautiful mature trees and sitting on a highly desirable 50' lot, this Bowness bungalow will impress any discerning buyer. It has been lovingly lived in and has seen an extensive list of upgrades over the years. New triple pane windows throughout, all new exterior & interior lighting, fixtures, and hardware, brand new Bosch dishwasher, modern & chic paint inside and out, new garage door, siding, and shingles.. And the list goes on! Stepping into this home, you'll notice the very functional layout and thoughtfully designed spaces. The kitchen features a built-in island and eating bar, and a stunning Seves Glass Block feature wall, where on the other side, you'll find the spacious mudroom with its own side entrance. Note that this is perfect for adding a secondary suite. The kitchen flows into the bright living room and dining area featuring beautiful hardwood floors and lots of big windows. A large bedroom and renovated 4-piece bathroom complete the main level. In the fully developed basement, you'll find a designated work space, a cozy family room with built-ins, and the laundry room. Down the travertine tiled hall, you'll find a second 4-piece bathroom with a jetted tub and walk-through access to a massive bedroom with a custom built-in closet and egress window. To top it all off, the south-facing backyard is an oasis with beautiful lighting, a huge patio space for entertaining, fire pit & custom wood stacker, large shed for all of your tools, low maintenance landscaping and mature trees & perennials. This home is on a nice, quiet street in a vibrant neighbourhood, close to many parks, a short walk to the Bow River, and just down the hill from the new Calgary Farmer's Market.
Location
Province AB
County Calgary
Area Cal Zone Nw
Zoning R-C2
Direction N
Rooms
Other Rooms 1
Basement Separate/Exterior Entry, Finished, Full
Interior
Interior Features Built-in Features, Ceiling Fan(s), Jetted Tub, Kitchen Island, No Smoking Home, See Remarks, Vinyl Windows
Heating Forced Air
Cooling None
Flooring Carpet, Ceramic Tile, Hardwood
Appliance Dishwasher, Dryer, Garage Control(s), Range Hood, Refrigerator, Stove(s), Washer, Window Coverings
Laundry In Basement
Exterior
Parking Features Double Garage Detached, Insulated, Oversized
Garage Spaces 2.0
Garage Description Double Garage Detached, Insulated, Oversized
Fence Fenced
Community Features Golf, Park, Playground, Schools Nearby, Shopping Nearby, Sidewalks, Street Lights, Walking/Bike Paths
Roof Type Asphalt Shingle
Porch Deck, Front Porch
Lot Frontage 50.0
Total Parking Spaces 2
Building
Lot Description Back Lane, Back Yard, Fruit Trees/Shrub(s), Front Yard, Lawn, Garden, Landscaped, Many Trees, Street Lighting, Yard Lights, Rectangular Lot
Foundation Poured Concrete
Architectural Style Bungalow
Level or Stories One
Structure Type Stucco,Wood Frame
Others
Restrictions None Known
Tax ID 82807224
Ownership Private
Read Less



