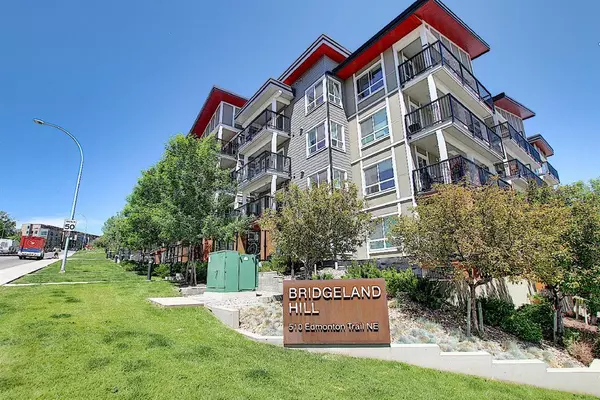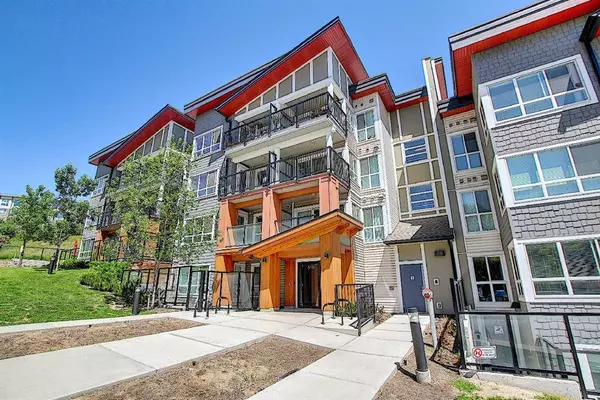For more information regarding the value of a property, please contact us for a free consultation.
510 Edmonton TRL NE #423 Calgary, AB T2E 3H1
Want to know what your home might be worth? Contact us for a FREE valuation!

Our team is ready to help you sell your home for the highest possible price ASAP
Key Details
Sold Price $235,000
Property Type Condo
Sub Type Apartment
Listing Status Sold
Purchase Type For Sale
Square Footage 535 sqft
Price per Sqft $439
Subdivision Bridgeland/Riverside
MLS® Listing ID A2053834
Sold Date 07/14/23
Style Apartment
Bedrooms 1
Full Baths 1
Condo Fees $363/mo
Originating Board Calgary
Year Built 2016
Annual Tax Amount $1,478
Tax Year 2023
Property Description
A great opportunity to live in the fabulous Bridgeland Hill building just off Edmonton Trail steps to downtown in the heart of Bridgeland. The modern & sleek unit features large windows allowing plenty of natural lights, a good-sized bedroom with a glass wall, gorgeous kitchen including full-height cabinetry with high-end stainless-steel appliances, quartz countertops, and laminate floors. Enjoy the convenience of doing laundry with your private stacked front-load washer and dryer. Additional bonuses include secured underground titled parking, a storage locker, bicycle storage, access to a gorgeous courtyard, and private fitness facility. Just a few minutes from downtown. Walking distance to parks, trendy cafes, and restaurants.......Call today to book a private viewing!
Location
Province AB
County Calgary
Area Cal Zone Cc
Zoning M-C2
Direction S
Interior
Interior Features No Animal Home, No Smoking Home
Heating Baseboard, Natural Gas
Cooling None
Flooring Carpet, Ceramic Tile, Laminate
Appliance Dishwasher, Gas Stove, Microwave Hood Fan, Refrigerator, Washer/Dryer, Window Coverings
Laundry In Unit
Exterior
Parking Features Underground
Garage Description Underground
Community Features Park, Shopping Nearby, Sidewalks, Street Lights
Amenities Available Bicycle Storage, Elevator(s), Visitor Parking
Roof Type Tar/Gravel
Porch Balcony(s)
Exposure S
Total Parking Spaces 1
Building
Story 1
Foundation Poured Concrete
Architectural Style Apartment
Level or Stories Single Level Unit
Structure Type Wood Frame
Others
HOA Fee Include Common Area Maintenance,Insurance,Professional Management,Reserve Fund Contributions,Sewer,Water
Restrictions Pet Restrictions or Board approval Required,Pets Allowed
Tax ID 82703965
Ownership Private
Pets Allowed Restrictions
Read Less



