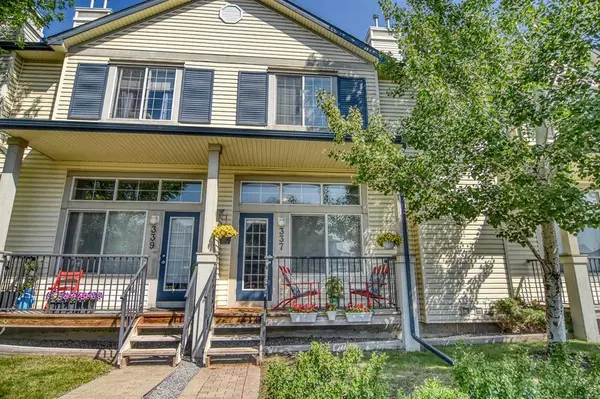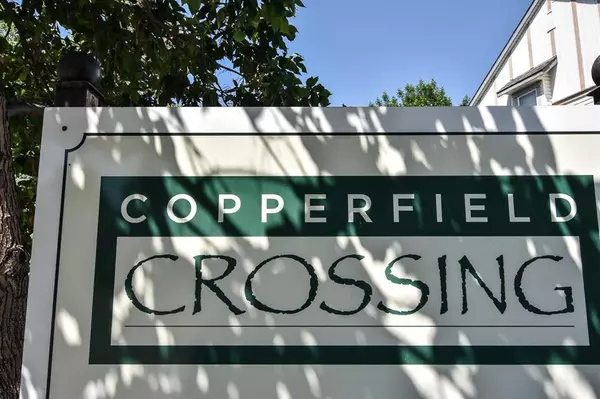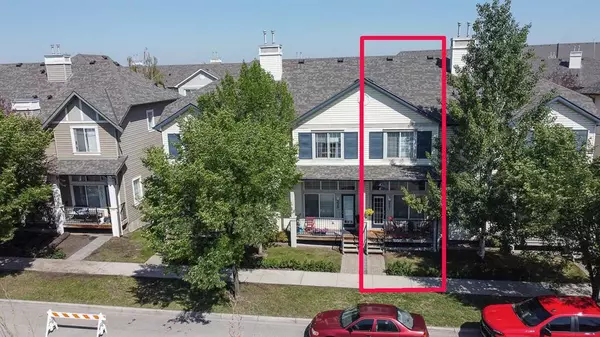For more information regarding the value of a property, please contact us for a free consultation.
337 Copperfield BLVD SE Calgary, AB T2Z 4Z4
Want to know what your home might be worth? Contact us for a FREE valuation!

Our team is ready to help you sell your home for the highest possible price ASAP
Key Details
Sold Price $385,000
Property Type Townhouse
Sub Type Row/Townhouse
Listing Status Sold
Purchase Type For Sale
Square Footage 973 sqft
Price per Sqft $395
Subdivision Copperfield
MLS® Listing ID A2060407
Sold Date 07/14/23
Style 4 Level Split
Bedrooms 2
Full Baths 2
Half Baths 1
Condo Fees $387
Originating Board Calgary
Year Built 2005
Annual Tax Amount $1,866
Tax Year 2023
Lot Size 1,220 Sqft
Acres 0.03
Property Description
Welcome to this clean and updated 4 level split in well sought after Copperfield Crossing. New paint and flooring throughout, new fridge and dishwasher, new ceiling fan/light in bedroom. Lots of room - finished from top to bottom. Home features two masters, each with their own walk-in closet and bath. Laundry conveniently located with half bath just off the kitchen. Balcony off kitchen - great for your barbeque or just relaxing. Single attached garage. Close to all amenities. You won't be disappointed!! PLEASE NOTE WINDOW IN FRONT DOOR WILL BE REPLACED PRIOR TO POSSESSION.
Location
Province AB
County Calgary
Area Cal Zone Se
Zoning M-1 d75
Direction S
Rooms
Other Rooms 1
Basement Finished, Partial
Interior
Interior Features High Ceilings, No Animal Home, No Smoking Home, Walk-In Closet(s)
Heating Forced Air, Natural Gas
Cooling None
Flooring Carpet, Vinyl Plank
Appliance Dishwasher, Dryer, Electric Range, Garage Control(s), Microwave, Range Hood, Refrigerator, Washer
Laundry In Bathroom, In Unit
Exterior
Parking Features Concrete Driveway, Garage Door Opener, Garage Faces Rear, Off Street, Single Garage Attached
Garage Spaces 1.0
Garage Description Concrete Driveway, Garage Door Opener, Garage Faces Rear, Off Street, Single Garage Attached
Fence None
Community Features None
Amenities Available Visitor Parking
Roof Type Asphalt Shingle
Porch Patio, Porch
Lot Frontage 18.93
Exposure S
Total Parking Spaces 2
Building
Lot Description Lawn, Landscaped, Rectangular Lot
Foundation Poured Concrete
Architectural Style 4 Level Split
Level or Stories 4 Level Split
Structure Type Wood Frame
Others
HOA Fee Include Common Area Maintenance,Insurance,Professional Management,Reserve Fund Contributions
Restrictions Board Approval,Condo/Strata Approval,Easement Registered On Title,Pet Restrictions or Board approval Required,Pets Allowed,Restrictive Covenant,Underground Utility Right of Way
Ownership See Remarks
Pets Allowed Cats OK, Dogs OK
Read Less



