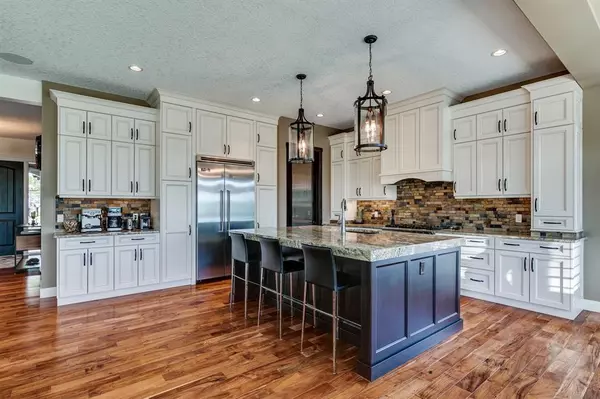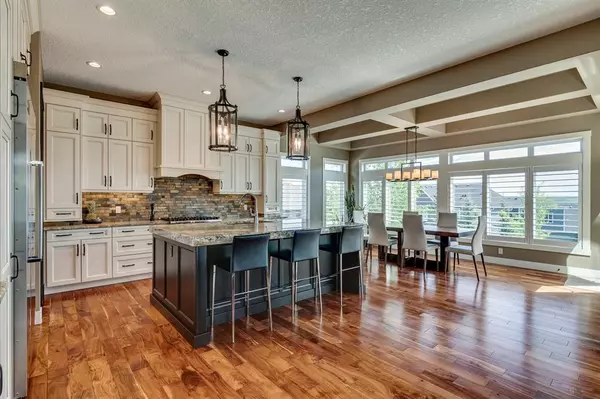For more information regarding the value of a property, please contact us for a free consultation.
160 Fortress Bay SW Calgary, AB T3H0T3
Want to know what your home might be worth? Contact us for a FREE valuation!

Our team is ready to help you sell your home for the highest possible price ASAP
Key Details
Sold Price $1,525,000
Property Type Single Family Home
Sub Type Detached
Listing Status Sold
Purchase Type For Sale
Square Footage 3,110 sqft
Price per Sqft $490
Subdivision Springbank Hill
MLS® Listing ID A2049349
Sold Date 07/14/23
Style 2 Storey
Bedrooms 4
Full Baths 3
Half Baths 1
Originating Board Calgary
Year Built 2010
Annual Tax Amount $10,081
Tax Year 2022
Lot Size 9,999 Sqft
Acres 0.23
Property Description
Welcome to your DREAM OASIS nestled in a quiet cul-de-sac in sought-after Springbank Hill! This IMMACULATE 4-bedroom LUXURY home with 4437 SQ FT OF LIVING SPACE is a haven of tranquility and sophistication. Step inside and be greeted by an impeccable foyer that sets the tone for the rest of the home. The open-concept main floor is spacious and inviting, with flawless attention to detail. Soaring 10' CEILINGS, gorgeous HARDWOOD floors, ceiling speakers and GAS FIREPLACE. Expansive windows create an ambiance of grandeur and allow SOUTH FACING natural light to flood the living space. The chef's kitchen features stunning cabinets, GRANITE countertops, 6-burner GAS RANGE, SOFT-CLOSE drawers, WALK-THRU pantry and 7' ISLAND with eating bar. Whether you're hosting a formal dinner party or enjoying a casual meal with family, this kitchen will exceed your every expectation. Enjoy the spacious dining area with beautiful COFFERED CEILING. Soak up the sun or heat up the BBQ on the large SOUTH-FACING PATIO overlooking your tranquil backyard. MAIN FLOOR OFFICE, large MUD ROOM and 2-pc powder room complete the main floor. Upstairs unwind in the BONUS ROOM with 12' VAULTED CEILING and entertainment built-in's. The primary suite is a true sanctuary, boasting FRENCH DOORS leading out to your PRIVATE BALCONY, an ensuite with DUAL VANITIES, soaker tub, STEAM SHOWER, heated floor and an impressive WALK-THRU closet. 2 additional bedrooms, convenient laundry room and 4-pc main bathroom. Developed lower level WALK-OUT includes a large family room / recreation space, WET BAR with 2 beverage fridges, GYM/FLEX space, 4th BEDROOM and 4-pc bathroom. Bonus features include 2-AC UNITS, outdoor speakers, Raydon system and 5 zone irrigation. Your OUTDOOR OASIS includes a meticulously landscaped backyard, hardscaped FIRE PIT area, serene natural water feature and hot tub. HUGE HEATED TRIPLE GARAGE (24'9" x 55'5") with epoxy flooring is every car owner's dream. This amazing home offers a truly unparalleled living experience. DON'T MISS OUT! View 3D TOUR!
Location
Province AB
County Calgary
Area Cal Zone W
Zoning R-1
Direction N
Rooms
Other Rooms 1
Basement Finished, Walk-Out To Grade
Interior
Interior Features Bar, Built-in Features, French Door, High Ceilings, Kitchen Island, Open Floorplan, See Remarks, Vaulted Ceiling(s), Walk-In Closet(s)
Heating Forced Air
Cooling Central Air
Flooring Carpet, Hardwood, Tile
Fireplaces Number 1
Fireplaces Type Gas, Living Room
Appliance Bar Fridge, Central Air Conditioner, Dishwasher, Dryer, Garage Control(s), Gas Stove, Microwave, Range Hood, Refrigerator, Washer
Laundry Upper Level
Exterior
Parking Features Aggregate, Heated Garage, Insulated, Oversized, Triple Garage Attached
Garage Spaces 3.0
Garage Description Aggregate, Heated Garage, Insulated, Oversized, Triple Garage Attached
Fence Fenced
Community Features Playground, Schools Nearby, Shopping Nearby
Roof Type Asphalt Shingle
Porch Balcony(s), Deck, Patio
Lot Frontage 62.34
Total Parking Spaces 8
Building
Lot Description Rectangular Lot
Foundation Poured Concrete
Architectural Style 2 Storey
Level or Stories Two
Structure Type Stone,Stucco,Wood Frame
Others
Restrictions None Known
Tax ID 76390642
Ownership Private
Read Less



