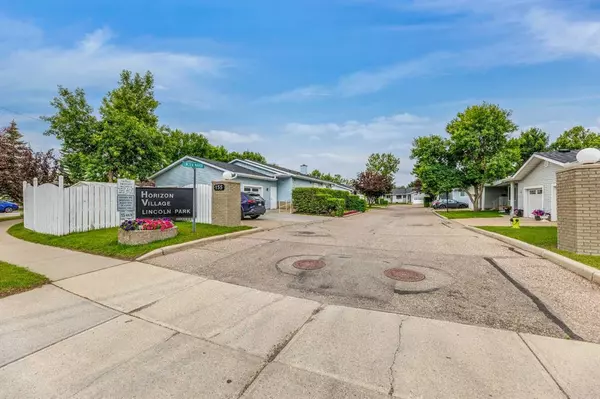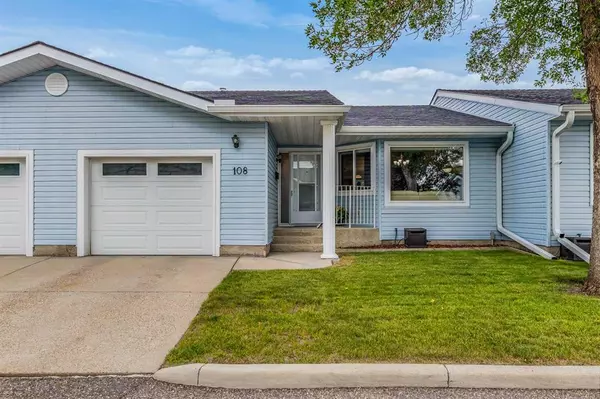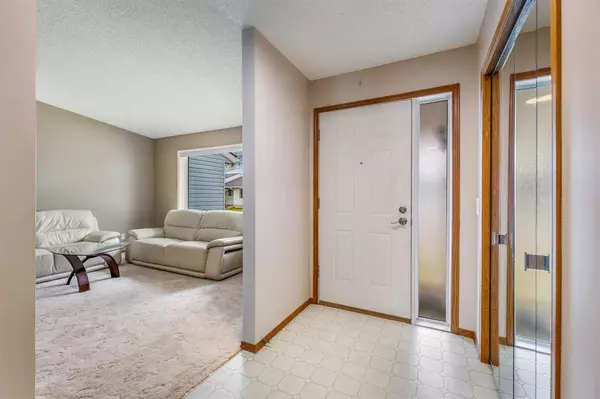For more information regarding the value of a property, please contact us for a free consultation.
108 Lincoln MNR SW Calgary, AB T3E 7E3
Want to know what your home might be worth? Contact us for a FREE valuation!

Our team is ready to help you sell your home for the highest possible price ASAP
Key Details
Sold Price $365,000
Property Type Townhouse
Sub Type Row/Townhouse
Listing Status Sold
Purchase Type For Sale
Square Footage 1,058 sqft
Price per Sqft $344
Subdivision Lincoln Park
MLS® Listing ID A2064558
Sold Date 07/14/23
Style Villa
Bedrooms 2
Full Baths 1
Half Baths 1
Condo Fees $450
Originating Board Calgary
Year Built 1989
Annual Tax Amount $2,165
Tax Year 2023
Property Description
Wonderful 2 bedroom villa with vaulted ceiling available in the 50+ Horizon Village Lincoln Park community. Excellent for buyers interested in downsizing to a single level property with a basement. In the last 5 years, appliances, shower, and hot water tank have been upgraded, and central air has been recently added. Condo management has updated roofing and rain gutters as well. Close proximity to Stoney Trail, Glenmore Trail, shopping, and the Grey Eagle casino. Book a showing to see this home in this quiet development.
Location
Province AB
County Calgary
Area Cal Zone W
Zoning M-CG d44
Direction S
Rooms
Other Rooms 1
Basement Full, Unfinished
Interior
Interior Features Central Vacuum, Quartz Counters, Vaulted Ceiling(s)
Heating Forced Air, Natural Gas
Cooling Central Air
Flooring Carpet, Linoleum
Appliance Central Air Conditioner, Dishwasher, Dryer, Electric Stove, Microwave Hood Fan, Refrigerator, Washer, Window Coverings
Laundry In Unit, Laundry Room
Exterior
Parking Features Driveway, Single Garage Attached
Garage Spaces 1.0
Garage Description Driveway, Single Garage Attached
Fence None
Community Features Clubhouse, Schools Nearby, Shopping Nearby
Utilities Available Cable Connected, Electricity Connected, Natural Gas Connected, Phone Connected, Sewer Connected, Water Connected
Amenities Available Clubhouse, Visitor Parking
Roof Type Asphalt Shingle
Porch Deck, Front Porch
Exposure S
Total Parking Spaces 2
Building
Lot Description Front Yard, Lawn, Interior Lot, Landscaped, Rectangular Lot
Story 1
Foundation Poured Concrete
Sewer Public Sewer
Water Public
Architectural Style Villa
Level or Stories One
Structure Type Vinyl Siding,Wood Frame
Others
HOA Fee Include Amenities of HOA/Condo,Common Area Maintenance,Insurance,Maintenance Grounds,Professional Management,Reserve Fund Contributions,Security Personnel,Sewer,Snow Removal,Trash,Water
Restrictions Pet Restrictions or Board approval Required,Restrictive Covenant,Utility Right Of Way
Ownership Private
Pets Allowed Restrictions
Read Less
GET MORE INFORMATION




