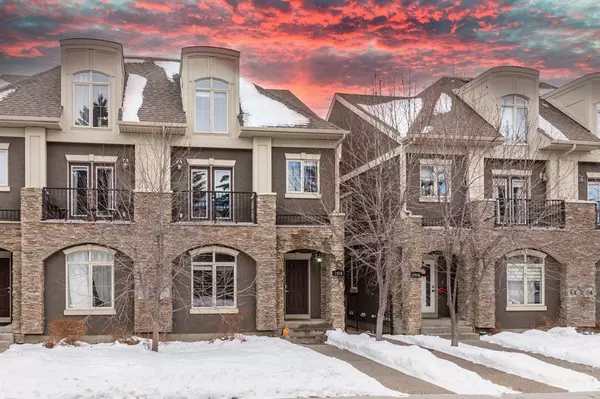For more information regarding the value of a property, please contact us for a free consultation.
1914 36 ST SW Calgary, AB T3G 3T2
Want to know what your home might be worth? Contact us for a FREE valuation!

Our team is ready to help you sell your home for the highest possible price ASAP
Key Details
Sold Price $610,000
Property Type Single Family Home
Sub Type Semi Detached (Half Duplex)
Listing Status Sold
Purchase Type For Sale
Square Footage 2,063 sqft
Price per Sqft $295
Subdivision Killarney/Glengarry
MLS® Listing ID A2061566
Sold Date 07/14/23
Style 3 Storey,Side by Side
Bedrooms 3
Full Baths 2
Half Baths 1
Condo Fees $2,800
Originating Board Calgary
Year Built 2010
Annual Tax Amount $3,650
Tax Year 2023
Property Description
Location is everything in real estate, and this perfectly situated townhouse is on a quiet street, minutes from downtown and easy access out to the mountains! Beautiful townhome in Killarney boasting 9' ceilings and open floor plan is perfect for entertaining. Enjoy a chef's kitchen with rich dark cupboards and granite countertops. The large dining room and living room with a cozy fireplace are great places to relax. Upstairs you will find 2 master suites both equipped with an ensuite and walk-in closet. Experience the beautiful sunsets from the West facing balcony. Also includes a 3rd bedroom and convenient upstairs laundry. Detached garage accessible from the back lane, plenty of street parking in the front and close proximity to public transport make this home a must-see!
Location
Province AB
County Calgary
Area Cal Zone Cc
Zoning M-C1
Direction W
Rooms
Other Rooms 1
Basement Full, Unfinished
Interior
Interior Features High Ceilings, Skylight(s)
Heating Forced Air, Natural Gas
Cooling None
Flooring Ceramic Tile, Hardwood
Fireplaces Number 1
Fireplaces Type Gas
Appliance Dishwasher, Dryer, Electric Stove, Garage Control(s), Refrigerator, Stove(s), Washer, Window Coverings
Laundry Upper Level
Exterior
Parking Features Single Garage Detached
Garage Spaces 1.0
Garage Description Single Garage Detached
Fence Partial
Community Features Golf, Park, Playground
Amenities Available None
Roof Type Asphalt Shingle
Porch Balcony(s), Porch
Exposure W
Total Parking Spaces 1
Building
Lot Description Back Lane, Low Maintenance Landscape
Foundation Poured Concrete
Architectural Style 3 Storey, Side by Side
Level or Stories Three Or More
Structure Type Stone,Stucco,Wood Frame
Others
HOA Fee Include Amenities of HOA/Condo,Common Area Maintenance,Maintenance Grounds,Professional Management,Snow Removal
Restrictions None Known
Ownership Private
Pets Allowed Call
Read Less



