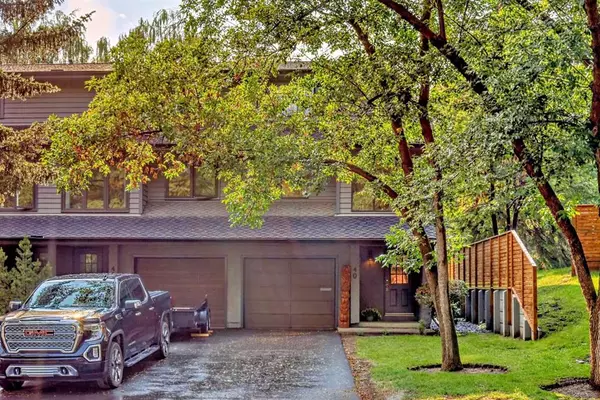For more information regarding the value of a property, please contact us for a free consultation.
40 Point DR NW Calgary, AB T3B5B3
Want to know what your home might be worth? Contact us for a FREE valuation!

Our team is ready to help you sell your home for the highest possible price ASAP
Key Details
Sold Price $452,000
Property Type Townhouse
Sub Type Row/Townhouse
Listing Status Sold
Purchase Type For Sale
Square Footage 1,349 sqft
Price per Sqft $335
Subdivision Point Mckay
MLS® Listing ID A2064265
Sold Date 07/14/23
Style 5 Level Split
Bedrooms 2
Full Baths 1
Half Baths 1
Condo Fees $496
Originating Board Calgary
Year Built 1980
Annual Tax Amount $2,927
Tax Year 2023
Property Description
This Stylish End Unit located in the beautiful Riverside Community of Point McKay is the Complete Package offering a Private setting just a short walk to the Bow River Pathways, 10 Minute Commute to Downtown and backing onto a nicely treed Greenspace. The inviting Entry leads you up to the bright and spacious Living Room that features a Corner Wood Burning Fireplace and accented with over-sized patio doors letting in the West Sun. Up the next Level you'll find the Fully Equipped Island Kitchen that is a Culinary delight complete with an Eating Bar and Walk-in Corner Pantry. There is also the Dining Area featuring an Over-sized Window and 2 Piece Guest Bath. The Upper Level provides the Second Bedroom and the Open Flex Room that is ideal for a Home Office or Media Room. On the Top Floor, you'll find Modern French Doors leading you into the Huge Primary Bedroom Complete with His & Hers Closets and a Cheater Door to the 4 Piece Main Bath. The Lower Levels offer access to the Secure Attached Garage and the Basement that is unfinished but has the potential to provide even more living space. Enjoy the West Sun from your Private and Fenced Backyard Patio surrounded by Mature Trees. Truly a Gorgeous Unit in a Highly Desirable Location, don't miss out on this one!
Location
Province AB
County Calgary
Area Cal Zone Cc
Zoning DC (pre 1P2007)
Direction E
Rooms
Other Rooms 1
Basement Partial, Partially Finished
Interior
Interior Features Breakfast Bar, French Door, No Smoking Home
Heating Forced Air, Natural Gas
Cooling None
Flooring Carpet, Ceramic Tile, Laminate
Fireplaces Number 1
Fireplaces Type Brick Facing, Gas Starter, Living Room, Mantle, Wood Burning
Appliance Built-In Oven, Dishwasher, Electric Cooktop, Refrigerator, Washer/Dryer, Window Coverings
Laundry In Basement, In Unit
Exterior
Parking Features Driveway, Front Drive, Insulated, On Street, Secured, Single Garage Attached
Garage Spaces 1.0
Garage Description Driveway, Front Drive, Insulated, On Street, Secured, Single Garage Attached
Fence Fenced
Community Features Park, Playground, Schools Nearby, Shopping Nearby, Sidewalks, Street Lights
Amenities Available Visitor Parking
Roof Type Asphalt Shingle
Porch Front Porch, Patio
Exposure W
Total Parking Spaces 2
Building
Lot Description Back Yard, Backs on to Park/Green Space, Low Maintenance Landscape, Many Trees
Foundation Poured Concrete
Architectural Style 5 Level Split
Level or Stories 5 Level Split
Structure Type Stucco,Wood Siding
Others
HOA Fee Include Common Area Maintenance,Insurance,Maintenance Grounds,Professional Management,Reserve Fund Contributions,Snow Removal
Restrictions Pet Restrictions or Board approval Required
Ownership Private
Pets Allowed Restrictions, Cats OK, Dogs OK
Read Less



