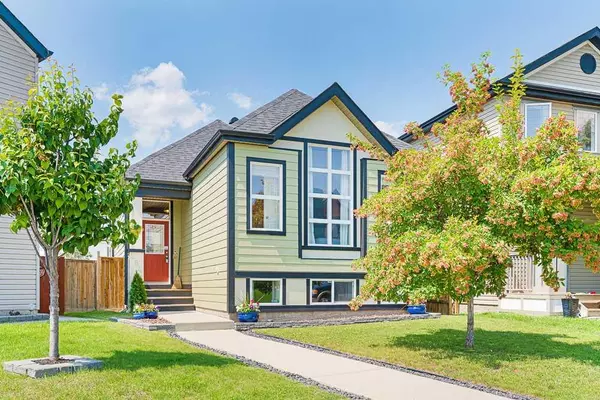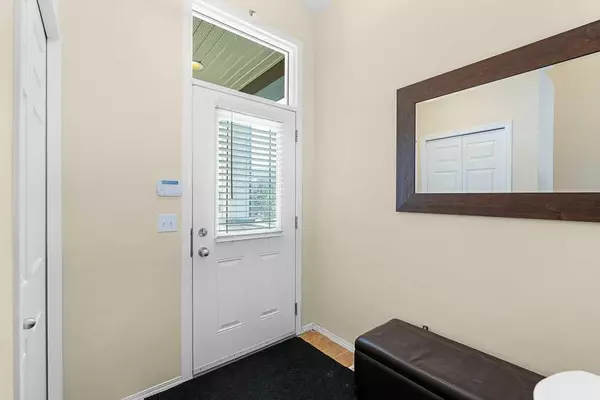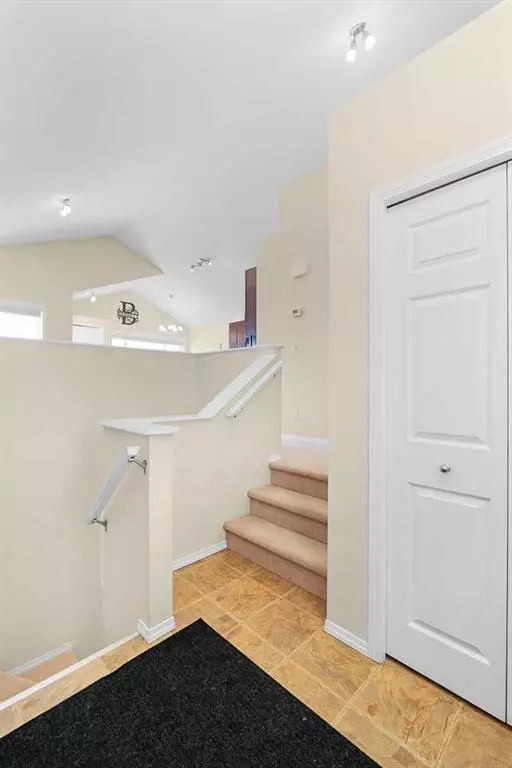For more information regarding the value of a property, please contact us for a free consultation.
284 Copperstone GDNS SE Calgary, AB t2z 0r6
Want to know what your home might be worth? Contact us for a FREE valuation!

Our team is ready to help you sell your home for the highest possible price ASAP
Key Details
Sold Price $500,000
Property Type Single Family Home
Sub Type Detached
Listing Status Sold
Purchase Type For Sale
Square Footage 884 sqft
Price per Sqft $565
Subdivision Copperfield
MLS® Listing ID A2063799
Sold Date 07/14/23
Style Bi-Level
Bedrooms 4
Full Baths 3
Originating Board Calgary
Year Built 2008
Annual Tax Amount $2,648
Tax Year 2023
Lot Size 3,853 Sqft
Acres 0.09
Property Description
This lovely bi-level home is located on a quiet street sitting on west facing reverse pie lot with a massive backyard and oversized parking pad. As you pull up you will notice the gorgeous curb appeal and almost brand new composite siding, roof and fencing. The main floor plan is open and bright with vaulted ceilings giving you a grand feel to the home. The kitchen features centre island with raised breakfast bar, corner pantry and ties into the living room and dining room nicely. The spacious primary bedroom has large windows allowing plenty of natural light to flow in, a large walk-in closet and four piece ensuite. Rounding out the main level is another bedroom and main four piece bathroom. The developed basement showcases 6 large windows, huge family room, two more bedrooms, a three piece bathroom, plenty of storage under the stairs and laundry/mechanical room. You can access the backyard from the main level with a walkdown deck or from the side of the home. With a larger than normal backyard for the area you have plenty of room to enjoy spring and summer days. Steps away from Copper Pond and close to schools, parks and all the amenities you need on 130th Ave.
Location
Province AB
County Calgary
Area Cal Zone Se
Zoning R-1N
Direction E
Rooms
Other Rooms 1
Basement Finished, Full
Interior
Interior Features Breakfast Bar, High Ceilings, Kitchen Island, Laminate Counters, Open Floorplan, Vinyl Windows
Heating Forced Air, Natural Gas
Cooling Window Unit(s)
Flooring Carpet, Linoleum
Appliance Dishwasher, Dryer, Electric Stove, Microwave Hood Fan, Refrigerator, Wall/Window Air Conditioner, Washer, Window Coverings
Laundry In Basement
Exterior
Parking Features Parking Pad
Garage Description Parking Pad
Fence Fenced
Community Features Park, Playground, Schools Nearby, Shopping Nearby, Sidewalks, Walking/Bike Paths
Roof Type Asphalt Shingle
Porch Deck
Lot Frontage 20.77
Total Parking Spaces 2
Building
Lot Description Back Lane, Reverse Pie Shaped Lot
Foundation Poured Concrete
Architectural Style Bi-Level
Level or Stories One
Structure Type Composite Siding,Wood Frame
Others
Restrictions Easement Registered On Title,Restrictive Covenant
Tax ID 82847095
Ownership Private
Read Less



