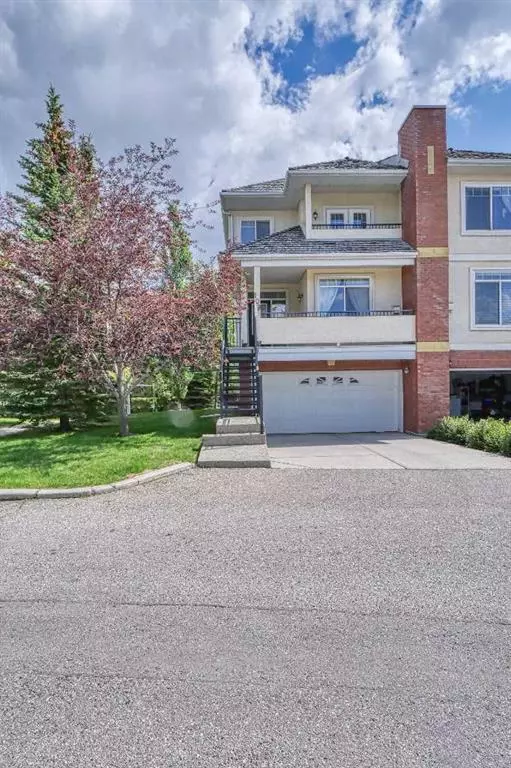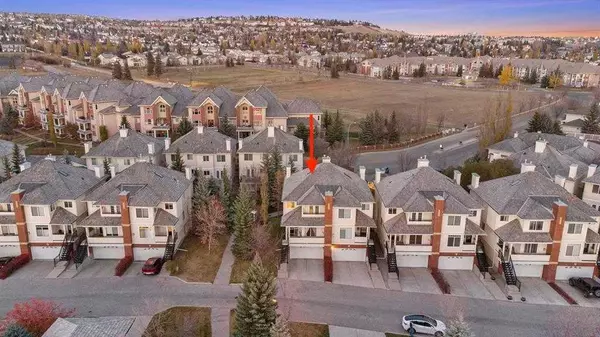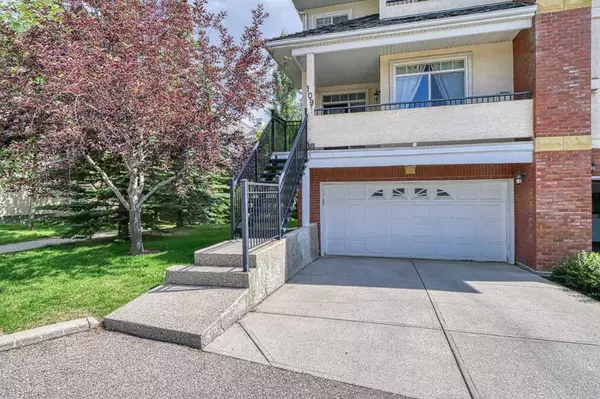For more information regarding the value of a property, please contact us for a free consultation.
109 Sierra Morena LNDG SW Calgary, AB T3H 4K3
Want to know what your home might be worth? Contact us for a FREE valuation!

Our team is ready to help you sell your home for the highest possible price ASAP
Key Details
Sold Price $490,000
Property Type Single Family Home
Sub Type Semi Detached (Half Duplex)
Listing Status Sold
Purchase Type For Sale
Square Footage 1,469 sqft
Price per Sqft $333
Subdivision Signal Hill
MLS® Listing ID A2063944
Sold Date 07/14/23
Style 2 Storey,Side by Side
Bedrooms 2
Full Baths 2
Half Baths 1
Condo Fees $523
Originating Board Calgary
Year Built 1999
Annual Tax Amount $2,793
Tax Year 2023
Lot Size 2,061 Sqft
Acres 0.05
Property Description
Come home to this beautifully laid out half-duplex in the desirable community of Signal Hill. With a total living space of 1,867 sqft., 2 spacious bedrooms, 3 baths, 4 balconies, a walkout basement and a cozy kitchen with newer appliances still under warranty, this home with mountain views and surrounding fields and green spaces won't be on the market for long. Nestled in an excellent location just 5 minutes away from Stoney and Glenmore, as well as from Westhills Towne Centre with shopping, entertainment and trendy restaurants nearby. Call to book your viewing today!
Location
Province AB
County Calgary
Area Cal Zone W
Zoning RC-2
Direction SW
Rooms
Other Rooms 1
Basement Finished, Walk-Out To Grade
Interior
Interior Features No Animal Home, No Smoking Home, Open Floorplan, Pantry
Heating Forced Air, Natural Gas
Cooling None
Flooring Carpet, Ceramic Tile, Hardwood
Fireplaces Number 1
Fireplaces Type Gas Log, Living Room
Appliance Dishwasher, Dryer, Electric Range, Garage Control(s), Range Hood, Refrigerator, Washer, Water Softener, Window Coverings
Laundry Upper Level
Exterior
Parking Features Double Garage Attached, Garage Door Opener, Garage Faces Front
Garage Spaces 2.0
Garage Description Double Garage Attached, Garage Door Opener, Garage Faces Front
Fence None
Community Features Park, Playground, Schools Nearby, Shopping Nearby, Sidewalks, Walking/Bike Paths
Amenities Available Gazebo, Park, Parking, Visitor Parking
Roof Type Shake
Porch Balcony(s), Front Porch, Patio, Rear Porch
Lot Frontage 24.08
Exposure SW
Total Parking Spaces 4
Building
Lot Description Backs on to Park/Green Space
Foundation Poured Concrete
Architectural Style 2 Storey, Side by Side
Level or Stories Two
Structure Type Mixed
Others
HOA Fee Include Amenities of HOA/Condo,Common Area Maintenance,Insurance,Professional Management,Reserve Fund Contributions,Snow Removal,Trash
Restrictions Board Approval
Tax ID 83178722
Ownership Private
Pets Allowed Yes
Read Less



