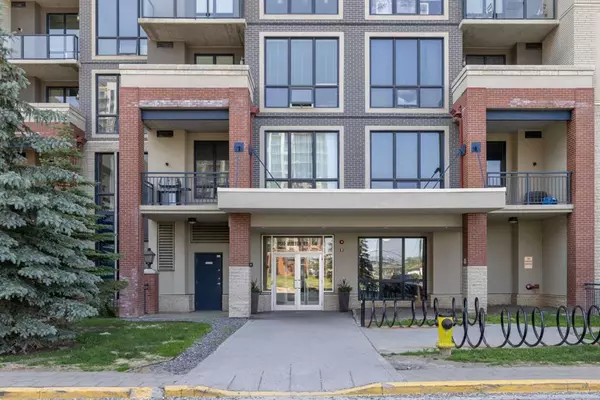For more information regarding the value of a property, please contact us for a free consultation.
8880 Horton RD SW #1405 Calgary, AB T2V 2W3
Want to know what your home might be worth? Contact us for a FREE valuation!

Our team is ready to help you sell your home for the highest possible price ASAP
Key Details
Sold Price $250,000
Property Type Condo
Sub Type Apartment
Listing Status Sold
Purchase Type For Sale
Square Footage 697 sqft
Price per Sqft $358
Subdivision Haysboro
MLS® Listing ID A2062548
Sold Date 07/15/23
Style Apartment
Bedrooms 1
Full Baths 1
Condo Fees $386/mo
Originating Board Calgary
Year Built 2010
Annual Tax Amount $1,399
Tax Year 2023
Property Description
Welcome to the prestigious 'London' high rise, where luxury meets convenience! This sought-after model offers nearly 700 square feet of living space, featuring 1 bedroom plus a versatile den/flex space and 1 bathroom.
Step inside and be greeted by soaring 9-foot ceilings that create a sense of grandeur. The open concept layout maximizes the living space, allowing for seamless flow and effortless entertaining. But the true gem of this condo is the views from your 14th floor balcony. This outdoor oasis is perfect for enjoying summer barbecues, relaxing evenings, or simply indulging in a breath of fresh air whenever you desire.
As you explore the interior, you'll notice brand laminate flooring throughout the dining and living areas, creating a contemporary and low-maintenance ambiance. The walls are a blank canvas, ready for your personal touch and creative vision. The kitchen is a chef's dream, featuring sleek granite countertops, a black appliance package, ample storage space, and a convenient eat-up breakfast bar.
The primary bedroom offers generous proportions, easily accommodating a king-size bed. Just steps away, you'll find the 4-piece bathroom with a deep soaker tub, providing a haven of relaxation. The flexible den space is a valuable addition, perfect for those working from home, setting up a gym or yoga area, or even kids play area.
Location-wise, this condo is unbeatable. Enjoy the utmost convenience of accessing Save-On-Foods through the building's parkade on level 4, ensuring you never have to step outside during winter grocery runs. Your morning routine is made easier with Tim Hortons nearby, along with a multitude of amenities, pubs, restaurants, and shopping options. Both Chinook and South Centre Malls are just a short distance away in either direction.
Commuting is a breeze, with the Heritage LRT station a short walk away and easy access to major routes such as Glenmore, Blackfoot, and Deerfoot Trails. Whether you're heading downtown, to post-secondary institutions, hospitals, or exploring the city, you'll find yourself perfectly situated.
If you're craving breathtaking views, or if you're planning to host a memorable gathering, the 17th-floor rooftop patio awaits you. The building offers additional perks such as bike storage, a library, 24/7 security, and an electronic system to safeguard your Amazon packages in the adjacent building.
Parking is never an issue, thanks to your covered parking stall. The Bristol at 'London' truly has it all, and it's waiting for you to experience it firsthand. Don't miss the opportunity to make this exceptional condo your new home. Schedule a viewing today and let the London on Heritage welcome you home.
Location
Province AB
County Calgary
Area Cal Zone S
Zoning C-C2 f4.0h80
Direction N
Interior
Interior Features Breakfast Bar, Granite Counters, No Animal Home, No Smoking Home, Open Floorplan
Heating Hot Water, Natural Gas
Cooling None
Flooring Ceramic Tile, Laminate
Appliance Dishwasher, Dryer, Electric Stove, Microwave Hood Fan, Refrigerator, Washer, Window Coverings
Laundry In Unit
Exterior
Parking Features Heated Garage, Parkade
Garage Description Heated Garage, Parkade
Community Features Schools Nearby, Shopping Nearby, Sidewalks
Amenities Available Bicycle Storage, Elevator(s), Parking, Roof Deck, Visitor Parking
Porch Balcony(s)
Exposure N
Total Parking Spaces 1
Building
Story 21
Architectural Style Apartment
Level or Stories Single Level Unit
Structure Type Brick,Concrete
Others
HOA Fee Include Common Area Maintenance,Insurance,Professional Management,Reserve Fund Contributions,Security Personnel,Snow Removal
Restrictions Board Approval,Pet Restrictions or Board approval Required
Tax ID 82839541
Ownership Private
Pets Allowed Restrictions
Read Less



