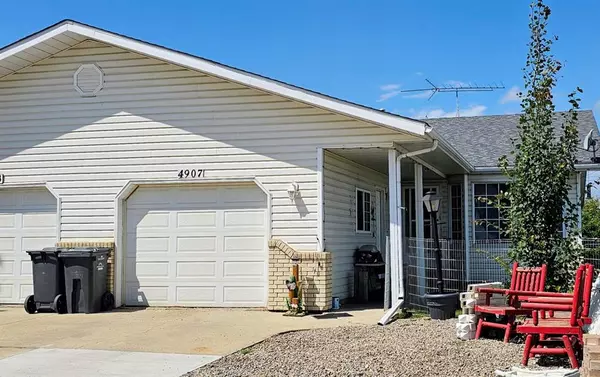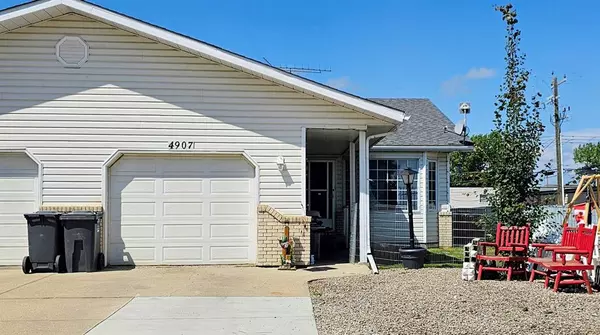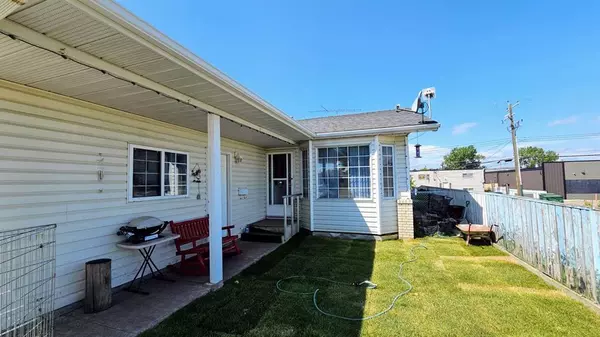For more information regarding the value of a property, please contact us for a free consultation.
4907 46 AVE Innisfail, AB T4G 1P2
Want to know what your home might be worth? Contact us for a FREE valuation!

Our team is ready to help you sell your home for the highest possible price ASAP
Key Details
Sold Price $207,500
Property Type Single Family Home
Sub Type Semi Detached (Half Duplex)
Listing Status Sold
Purchase Type For Sale
Square Footage 1,176 sqft
Price per Sqft $176
MLS® Listing ID A2062652
Sold Date 07/15/23
Style Bungalow,Side by Side
Bedrooms 3
Full Baths 2
Half Baths 1
Originating Board Central Alberta
Year Built 1992
Annual Tax Amount $2,070
Tax Year 2023
Lot Size 3,953 Sqft
Acres 0.09
Property Description
AFFORDABLE HOME OWNERSHIP IN INNISFAIL! Whether this is your RETIREMENT Home, VERY FIRST HOME, LOOKING TO DOWNSIZE, or even looking for an INCOME PROPERTY, no need to look any further! This property is located ½ a block off the main drag through town, which makes everything easily accessible whether driving OR walking! Affordable is an understatement! This one won't break the bank & would make a great rental property as well, if you decide to make your money work for you! This Half Duplex is move in ready. With 2 Bedrooms upstairs & 1 bedroom downstairs plus an office, there will be plenty of room for everyone. Did I mention it has not just 2 bathrooms, but THREE! Main living room upstairs is spacious & inviting. Off there you will find a large dining room with space for your entire dining suite. The galley kitchen is set up for easy access to counters, cooking & the fridge! Nice sized pantry gives you even more storage that you're looking for. The main bathroom upstairs has had a RECENT $28,000 RENOVATION that features a “SAFE-STEP WALK-IN” bathtub. Perfect for those that love to bath, but have trouble getting into conventional bathtubs. No safety concern here! The primary bedroom features a 2-piece ensuite & Walk-In Closet. The second bedroom is not only a nice size for a bedroom, but also a main floor office. With access out onto the back deck & NEW lush green backyard! Main floor laundry off the garage makes for convenience if you dread the stairs! Complete main floor living if desired. The large family room downstairs with kitchenette would make a great in-law suite. There is also a large primary bedroom off the kitchenette AND office as well. The lower level also has its own 3-piece bathroom & large storage room with shelving! Walking distance to shopping and downtown. West facing back deck is perfect for summer BBQ'ing, relaxing & entertaining. ***The Sellers are currently renting the Central AC unit from Reliance and is transferrable for just $84/month*** Well worth the value when the summer heat is unbearable. “Home Is Where Your Story Begins!”
Location
Province AB
County Red Deer County
Zoning R3
Direction E
Rooms
Other Rooms 1
Basement Finished, Full
Interior
Interior Features Ceiling Fan(s), Central Vacuum, Chandelier, Laminate Counters, Low Flow Plumbing Fixtures, No Smoking Home, Pantry, See Remarks, Soaking Tub, Walk-In Closet(s)
Heating Forced Air, Natural Gas
Cooling Central Air
Flooring Carpet, Concrete, Laminate, Linoleum
Appliance Central Air Conditioner, Dishwasher, Dryer, Electric Stove, Garage Control(s), Range Hood, Refrigerator, See Remarks, Washer, Window Coverings
Laundry Laundry Room, Main Level
Exterior
Parking Features Concrete Driveway, Driveway, Front Drive, Garage Door Opener, Garage Faces Front, Insulated, Parking Pad, Single Garage Attached
Garage Spaces 1.0
Garage Description Concrete Driveway, Driveway, Front Drive, Garage Door Opener, Garage Faces Front, Insulated, Parking Pad, Single Garage Attached
Fence Fenced
Community Features Golf, Park, Playground, Schools Nearby, Shopping Nearby, Sidewalks, Street Lights, Walking/Bike Paths
Roof Type Asphalt Shingle
Porch Deck
Lot Frontage 32.92
Exposure E,N,W
Total Parking Spaces 3
Building
Lot Description Back Lane, Back Yard, Fruit Trees/Shrub(s), Few Trees, Front Yard, Lawn, Gentle Sloping, Landscaped, Rectangular Lot
Foundation Poured Concrete
Architectural Style Bungalow, Side by Side
Level or Stories One
Structure Type Brick,Concrete,Vinyl Siding,Wood Frame
Others
Restrictions None Known
Tax ID 56532052
Ownership Private
Read Less



