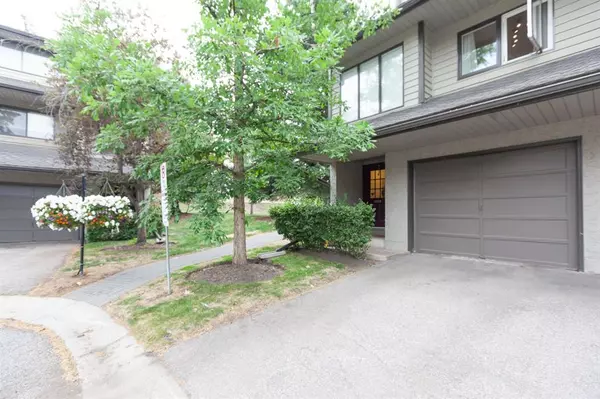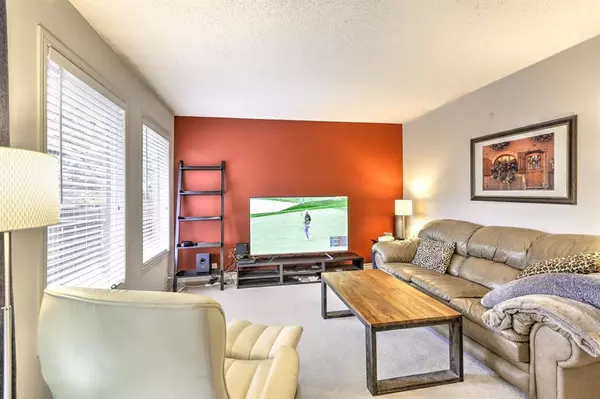For more information regarding the value of a property, please contact us for a free consultation.
140 Point DR NW #17 Calgary, AB T3B 4W3
Want to know what your home might be worth? Contact us for a FREE valuation!

Our team is ready to help you sell your home for the highest possible price ASAP
Key Details
Sold Price $440,000
Property Type Townhouse
Sub Type Row/Townhouse
Listing Status Sold
Purchase Type For Sale
Square Footage 1,181 sqft
Price per Sqft $372
Subdivision Point Mckay
MLS® Listing ID A2057560
Sold Date 07/15/23
Style 4 Level Split
Bedrooms 2
Full Baths 1
Half Baths 1
Condo Fees $409
Originating Board Calgary
Year Built 1979
Annual Tax Amount $2,694
Tax Year 2023
Property Description
Welcome to this beautiful Calgary home! This multi-level gem is perfectly located in the northwest, making it easily accessible to downtown and the University. It features well-treed and landscaped grounds. You'll enjoy privacy and serenity while relaxing on your private deck. The bright and spacious living room is perfect for entertaining guests, with sliding glass doors that lead out to your private, fenced backyard. The kitchen boasts ample cupboard and counter space, perfect for preparing delicious meals for you and your friends. Enjoy breakfast in the bright and sunny nook area or host dinner parties in the dining room adjacent to the kitchen. The second level features a generous second bedroom and an area that's perfect for a media room or office. On the top level, you'll find the welcoming, primary bedroom with lovely treed views. In addition to this, you'll enjoy the attached garage. A delightful home in a great area. Make it yours today! Need 48 hours notice to view.
Location
Province AB
County Calgary
Area Cal Zone Cc
Zoning DC (pre 1P2007)
Direction W
Rooms
Basement Partial, Unfinished
Interior
Interior Features High Ceilings, No Animal Home, No Smoking Home
Heating Forced Air
Cooling None
Flooring Carpet, Linoleum
Appliance Dishwasher, Dryer, Electric Stove, Microwave, Refrigerator, Washer, Window Coverings
Laundry In Basement
Exterior
Parking Features Single Garage Attached
Garage Spaces 1.0
Garage Description Single Garage Attached
Fence Fenced
Community Features None
Amenities Available None
Roof Type Asphalt
Porch Deck
Exposure W
Total Parking Spaces 2
Building
Lot Description Cul-De-Sac
Foundation Poured Concrete
Architectural Style 4 Level Split
Level or Stories 4 Level Split
Structure Type Wood Frame
Others
HOA Fee Include Amenities of HOA/Condo,Common Area Maintenance,Insurance,Maintenance Grounds
Restrictions Pet Restrictions or Board approval Required
Ownership Private
Pets Allowed Restrictions
Read Less



