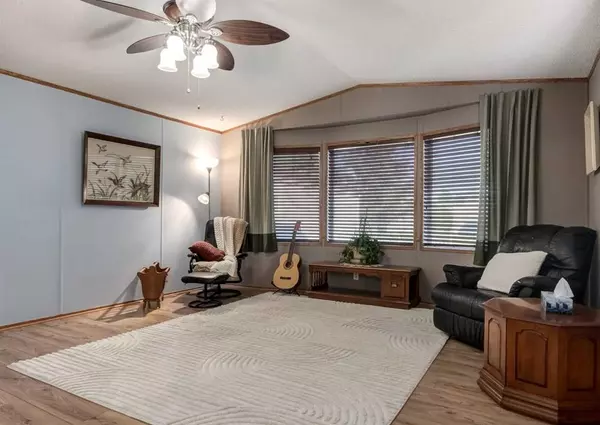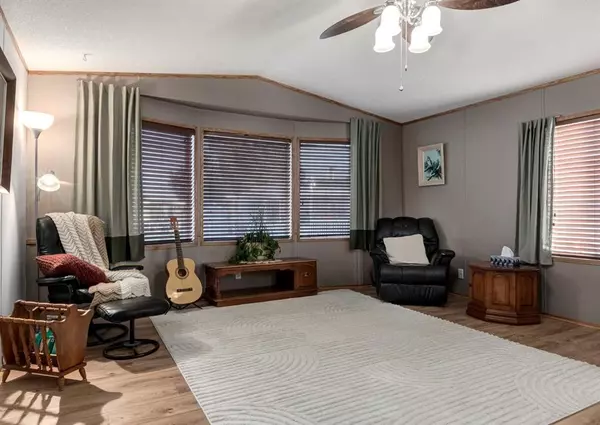For more information regarding the value of a property, please contact us for a free consultation.
22 Doubletree WAY Strathmore, AB T1P 1M8
Want to know what your home might be worth? Contact us for a FREE valuation!

Our team is ready to help you sell your home for the highest possible price ASAP
Key Details
Sold Price $155,000
Property Type Mobile Home
Sub Type Mobile
Listing Status Sold
Purchase Type For Sale
Square Footage 1,136 sqft
Price per Sqft $136
Subdivision Ranch Estates
MLS® Listing ID A2060982
Sold Date 07/15/23
Style Single Wide Mobile Home
Bedrooms 3
Full Baths 1
Half Baths 1
Originating Board Calgary
Property Description
Welcome to Ranch Estates! This 1100+ sqft home has a single detached garage and is located in a lovely gated community and has been well maintained. The living room is spacious, features vaulted ceilings and is open to the dining room and the well appointed kitchen with plenty of cabinets, counter space and a skylight which provides plenty of natural light. Down the hallway is the primary bedroom with 2 piece ensuite, 2 additional good sized bedrooms and the main bath with walk-in shower. There is a covered deck and patio area for entertaining and the garage. Ranch Estates is an adult only ( 45+) community is located within a few minutes drive of the many amenities and shops in Strathmore.
Location
Province AB
County Wheatland County
Rooms
Other Rooms 1
Interior
Interior Features Open Floorplan, Skylight(s), Vaulted Ceiling(s)
Heating Forced Air
Flooring Carpet, Laminate, Linoleum
Appliance Dishwasher, Dryer, Electric Stove, Range Hood, Refrigerator, Washer
Laundry Laundry Room
Exterior
Parking Features Driveway, Paved, Single Garage Detached
Garage Spaces 1.0
Garage Description Driveway, Paved, Single Garage Detached
Community Features Park, Shopping Nearby, Street Lights
Roof Type Asphalt Shingle
Porch Deck, Enclosed, Patio
Total Parking Spaces 1
Building
Architectural Style Single Wide Mobile Home
Level or Stories One
Others
Restrictions Adult Living,Landlord Approval,Pet Restrictions or Board approval Required
Read Less



